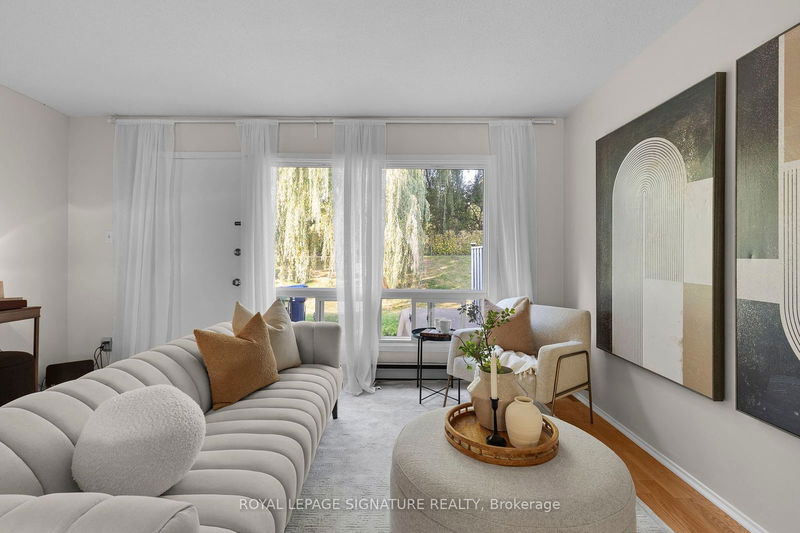Key Facts
- MLS® #: C10421811
- Property ID: SIRC2166309
- Property Type: Residential, Condo
- Bedrooms: 3+1
- Bathrooms: 3
- Additional Rooms: Den
- Parking Spaces: 1
- Listed By:
- ROYAL LEPAGE SIGNATURE REALTY
Property Description
Most Affordable, Family Sized 3 Bedroom in Bayview Village with a Fully Finished Basement and Backyard. Recently Updated Kitchen with Stone Countertops, Real Hardwood Floors and Freshly Painted. Enjoy The benefits of a townhome without the maintenance, snow removal and Lawncare is included in your maintenance fees. Convenient Location, TTC at your front door, Leslie Go station close-by, Easy Access to major Highways and all the shopping you need is just around the corner.
Rooms
- TypeLevelDimensionsFlooring
- Living roomMain8' 11.8" x 14' 11"Other
- Dining roomMain8' 11.8" x 10' 11.8"Other
- KitchenMain6' 11.8" x 10' 7.8"Other
- Primary bedroom2nd floor9' 6.1" x 12' 9.4"Other
- Bedroom2nd floor6' 11.8" x 14' 11"Other
- Bedroom2nd floor6' 11.8" x 12' 9.4"Other
- BedroomBasement10' 7.8" x 10' 7.8"Other
Listing Agents
Request More Information
Request More Information
Location
40 Thorny Vine Way, Toronto, Ontario, M2J 4J2 Canada
Around this property
Information about the area within a 5-minute walk of this property.
Request Neighbourhood Information
Learn more about the neighbourhood and amenities around this home
Request NowPayment Calculator
- $
- %$
- %
- Principal and Interest 0
- Property Taxes 0
- Strata / Condo Fees 0

