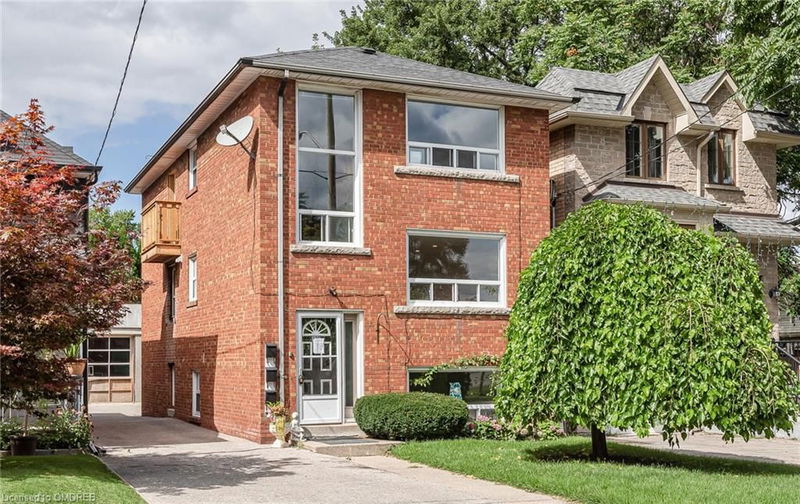Key Facts
- MLS® #: 40639120
- Property ID: SIRC2165185
- Property Type: Residential, Single Family Detached
- Living Space: 1,692 sq.ft.
- Lot Size: 3,605.91 sq.ft.
- Year Built: 1956
- Bedrooms: 3+1
- Bathrooms: 3
- Parking Spaces: 7
- Listed By:
- GoWest Realty Ltd., Brokerage
Property Description
Solid Brick 2 Storey Building! 4 Seperate Hydro Meters! Huge Irregular Lot that the Rear! There are 3 Units Consisting of 2X2 Br Units, and 1x1Br.+Den in the Basement. The Basement Furnace Room/Laundry Room Has a Seperate Rear Entrance for Access. Main and 2nd Floor Units Have Been Updated, and the Bright Lower Unit Is Set Well Above Grade, Providing Exceptional Natural Light. Lower Unit was in the Process of Being Renovated with Partial Kitchen and Washroom. The Property Also Includes a Massive 1,200 Sq Ft Detached Garage With 12' Ceilings suitable for a Possible Workshop. It would Perfect for Multiple Vehicles or Additional Storage. Plenty of Parking Is Available in the Driveway. All Units Are Currently Vacant, Allowing You to Set Your Own Rental Rates. Located With TTC at Your Doorstep, This Property Is a Prime Opportunity for Investors or Homeowners Alike.
Rooms
- TypeLevelDimensionsFlooring
- Dining roomMain1' 9.9" x 1' 9.9"Other
- Living roomMain1' 9.9" x 1' 9.9"Other
- Kitchen2nd floor1' 9.9" x 1' 9.9"Other
- BedroomMain1' 9.9" x 1' 9.9"Other
- KitchenMain1' 9.9" x 1' 9.9"Other
- Living room2nd floor1' 9.9" x 1' 9.9"Other
- Bedroom2nd floor1' 9.9" x 1' 9.9"Other
- Dining room2nd floor1' 9.9" x 1' 9.9"Other
- Living roomBasement1' 9.9" x 1' 9.9"Other
- DenBasement1' 9.9" x 1' 9.9"Other
- BedroomBasement1' 9.9" x 1' 9.9"Other
- KitchenBasement1' 9.9" x 1' 9.9"Other
- Dining roomBasement1' 9.9" x 1' 9.9"Other
- Bedroom2nd floor1' 9.9" x 1' 9.9"Other
- BathroomBasement1' 9.9" x 1' 9.9"Other
Listing Agents
Request More Information
Request More Information
Location
126 Barker Avenue, Toronto, Ontario, M4C 2N9 Canada
Around this property
Information about the area within a 5-minute walk of this property.
Request Neighbourhood Information
Learn more about the neighbourhood and amenities around this home
Request NowPayment Calculator
- $
- %$
- %
- Principal and Interest 0
- Property Taxes 0
- Strata / Condo Fees 0

