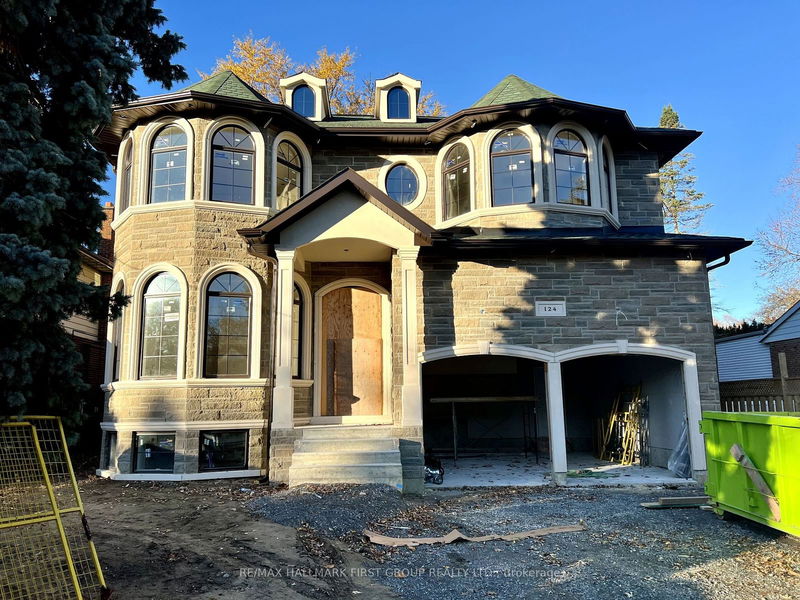Key Facts
- MLS® #: E10420635
- Property ID: SIRC2164948
- Property Type: Residential, Single Family Detached
- Lot Size: 6,879.86 sq.ft.
- Bedrooms: 4+2
- Bathrooms: 5
- Additional Rooms: Den
- Parking Spaces: 6
- Listed By:
- RE/MAX HALLMARK FIRST GROUP REALTY LTD.
Property Description
Embrace the rare opportunity to own a custom-built home in Highland Creek, offering over 5,100 square feet of living space and scheduled for completion in mid-December. Situated in one of Scarborough's most desirable neighborhoods, this property showcases exceptional quality and provides a perfect canvas for your unique style. Just a short drive from the University of Toronto Scarborough, Centennial College, and minutes from Highway 401, this home balances elegance, convenience, and community. The expansive open-concept layout allows for seamless flow between living, dining, and entertaining spaces. Designed for smart home integration and equipped with energy-efficient systems, this home perfectly suits your lifestyle.
Rooms
- TypeLevelDimensionsFlooring
- KitchenMain13' 9.3" x 19' 8.2"Other
- Breakfast RoomMain8' 6.3" x 19' 8.2"Other
- Family roomMain16' 11.9" x 11' 11.7"Other
- Dining roomMain10' 8.3" x 10' 11.8"Other
- Living roomMain12' 8.3" x 16' 4.4"Other
- Primary bedroom2nd floor17' 7" x 13' 8.1"Other
- Bedroom2nd floor12' 1.6" x 12' 5.6"Other
- Bedroom2nd floor11' 9.7" x 12' 9.5"Other
- Bedroom2nd floor15' 8.9" x 11' 9.7"Other
- Library2nd floor7' 2.5" x 6' 11.8"Other
- BedroomBasement12' 3.2" x 16' 9.1"Other
- Media / EntertainmentBasement10' 9.9" x 13' 9.3"Other
Listing Agents
Request More Information
Request More Information
Location
124 Scarboro Ave, Toronto, Ontario, M1C 1M4 Canada
Around this property
Information about the area within a 5-minute walk of this property.
Request Neighbourhood Information
Learn more about the neighbourhood and amenities around this home
Request NowPayment Calculator
- $
- %$
- %
- Principal and Interest 0
- Property Taxes 0
- Strata / Condo Fees 0

