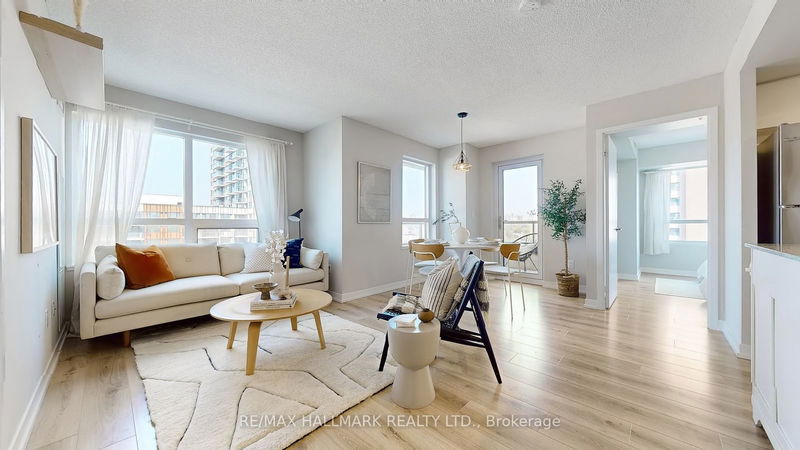Key Facts
- MLS® #: W10420358
- Property ID: SIRC2164914
- Property Type: Residential, Condo
- Year Built: 6
- Bedrooms: 2
- Bathrooms: 2
- Additional Rooms: Den
- Parking Spaces: 1
- Listed By:
- RE/MAX HALLMARK REALTY LTD.
Property Description
Experience the best of west-end living in this bright and airy 2-bedroom, 2-bath corner unit in the highly sought-after Junction Triangle. Step into a welcoming foyer that opens up to a spacious, open-concept living area, complete with a wraparound balcony offering stunning east and north views of the CN Tower and surrounding greenery-your private oasis in the city. The well-designed 871 sq. ft. layout provides ideal separation between living and workspace with the split-bedroom floor plan. With transit, parks, and local dining just steps away, plus the added convenience of a grocery store and Shoppers Drug Mart in the building, everything you need is at your doorstep. This unit also includes a parking space, locker, and oversized closets.
Rooms
Listing Agents
Request More Information
Request More Information
Location
1410 Dupont St #801, Toronto, Ontario, M6H 0B6 Canada
Around this property
Information about the area within a 5-minute walk of this property.
Request Neighbourhood Information
Learn more about the neighbourhood and amenities around this home
Request NowPayment Calculator
- $
- %$
- %
- Principal and Interest 0
- Property Taxes 0
- Strata / Condo Fees 0

