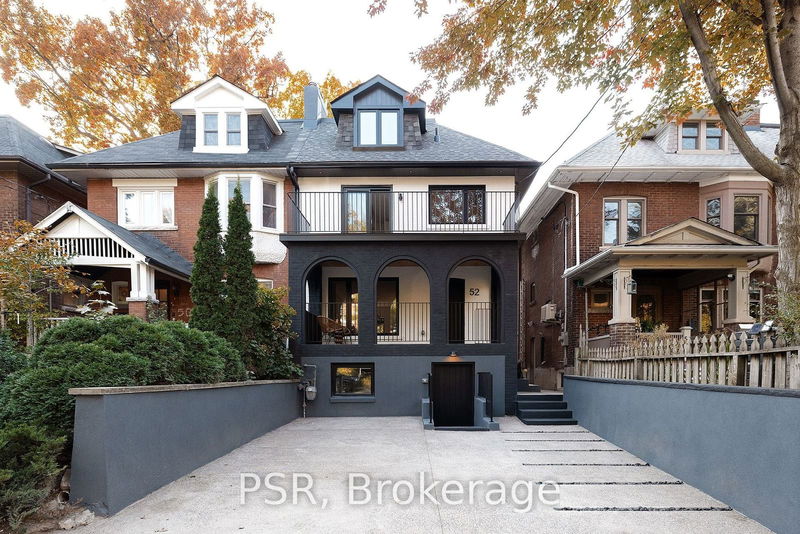Key Facts
- MLS® #: C10420038
- Property ID: SIRC2164898
- Property Type: Residential, Townhouse
- Lot Size: 2,600 sq.ft.
- Bedrooms: 5
- Bathrooms: 5
- Additional Rooms: Den
- Parking Spaces: 2
- Listed By:
- PSR
Property Description
This Fully Remodelled Home Seamlessly Blends Global Design Influences, Drawing Inspiration From European Craftsmanship's Refined Elegance While Honouring The House's And Neighbourhood's Rich History. Every Architectural And Interior Detail Has Been Thoughtfully Curated To Create A Space That Embodies Comfort And Functionality. From The Flooring To Custom-Designed Pieces And Fixtures, Each Element Is Deeply Connected To The Homes Heritage, With The New Design Embracing Its Past And Breathing Fresh Life Into Its Story. This Transformation Is Not Just A Remodel But A Heartfelt Continuation Of The Homes Legacy. With Modern Amenities And Sophisticated Touches, This Property Offers A One-Of-A-Kind Living Experience In The Heart Of Toronto.
Rooms
- TypeLevelDimensionsFlooring
- Living roomMain11' 3.4" x 31' 10.6"Other
- Dining roomMain11' 3.4" x 31' 10.6"Other
- KitchenMain12' 11.1" x 21' 6.2"Other
- Bedroom2nd floor13' 6.2" x 10' 8.7"Other
- Bedroom2nd floor11' 9.7" x 9' 1.4"Other
- Bedroom2nd floor10' 1.2" x 10' 2"Other
- Primary bedroom3rd floor13' 5.8" x 20' 5.2"Other
- Bathroom3rd floor9' 8.5" x 15' 5.4"Other
- Recreation RoomLower18' 11.5" x 30' 4.1"Other
- KitchenLower18' 11.5" x 30' 4.1"Other
- BathroomLower8' 11" x 6' 5.5"Other
- UtilityLower8' 4.3" x 16' 9.5"Other
Listing Agents
Request More Information
Request More Information
Location
52 Alberta Ave, Toronto, Ontario, M6H 2R6 Canada
Around this property
Information about the area within a 5-minute walk of this property.
Request Neighbourhood Information
Learn more about the neighbourhood and amenities around this home
Request NowPayment Calculator
- $
- %$
- %
- Principal and Interest 0
- Property Taxes 0
- Strata / Condo Fees 0

