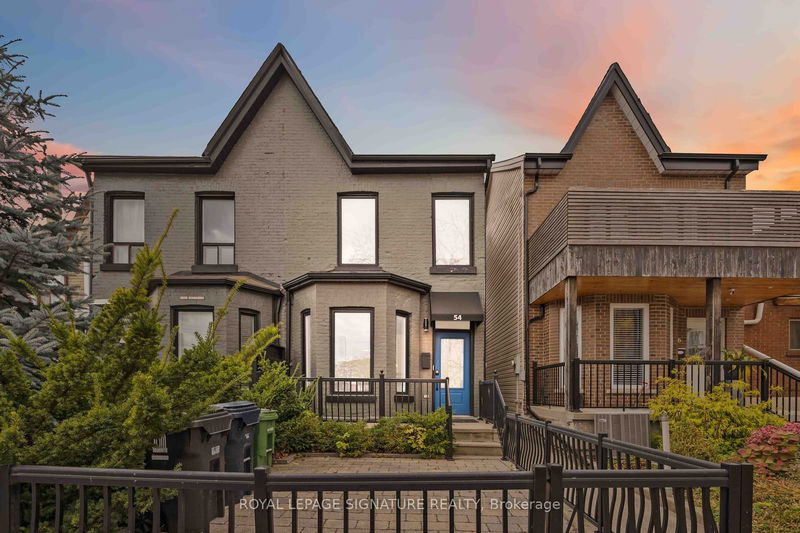Key Facts
- MLS® #: C10419940
- Property ID: SIRC2164894
- Property Type: Residential, Townhouse
- Lot Size: 2,145 sq.ft.
- Bedrooms: 3+1
- Bathrooms: 3
- Additional Rooms: Den
- Listed By:
- ROYAL LEPAGE SIGNATURE REALTY
Property Description
Welcome to your dream home in the heart of vibrant Kensington Market, a meticulously renovated residence just steps to fabulous city living. With a perfect blend style and sophistication, where every detail has been crafted for those who value quality and a chic urban lifestyle. The open-concept living and dining area invites gatherings of family and friends, flowing seamlessly into a cozy family room the ideal spot to unwind or entertain with ease. For culinary enthusiasts, the state-of-the-art kitchen is nothing short of inspiring. Outfitted with a spacious island, and custom cabinetry, this chefs kitchen is designed for both everyday living and sophisticated entertaining. Plenty of room for a family or those who love to entertain with 3+1 bdrms, each a sanctuary of comfort with one that include a private deck, perfect for enjoying a quiet morning coffee. The finished basement has the perfect space for overnight guests or a home office.
Rooms
- TypeLevelDimensionsFlooring
- Living roomMain11' 5.7" x 28' 6.5"Other
- Dining roomMain11' 5.7" x 28' 6.5"Other
- KitchenMain10' 9.9" x 14' 9.1"Other
- Family roomMain10' 2" x 19' 4.2"Other
- Primary bedroomUpper11' 1.8" x 13' 11.3"Other
- BedroomUpper9' 2.2" x 10' 2"Other
- BedroomUpper10' 9.9" x 10' 9.9"Other
- Home officeLower12' 9.5" x 21' 3.9"Other
- Laundry roomLower9' 6.1" x 9' 2.2"Other
Listing Agents
Request More Information
Request More Information
Location
54 Bellevue Ave, Toronto, Ontario, M5T 2N4 Canada
Around this property
Information about the area within a 5-minute walk of this property.
Request Neighbourhood Information
Learn more about the neighbourhood and amenities around this home
Request NowPayment Calculator
- $
- %$
- %
- Principal and Interest 0
- Property Taxes 0
- Strata / Condo Fees 0

