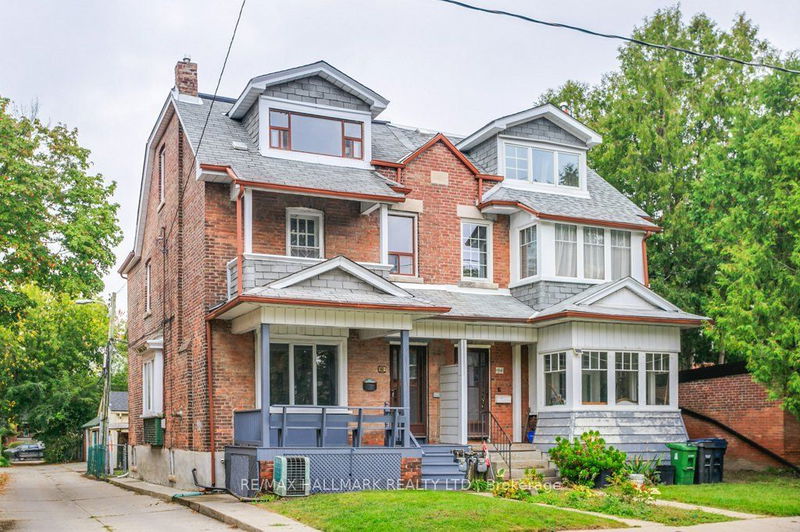Key Facts
- MLS® #: W10419763
- Property ID: SIRC2164881
- Property Type: Residential, Townhouse
- Lot Size: 2,102.31 sq.ft.
- Year Built: 100
- Bedrooms: 4
- Bathrooms: 2
- Additional Rooms: Den
- Parking Spaces: 1
- Listed By:
- RE/MAX HALLMARK REALTY LTD.
Property Description
Make the move to High Park North! Live on a quiet serene established street. This generously sized home has been in the same family for almost 60 years. Retaining much of its original charm, with a sunny backyard and parking, this just might be your forever home. 2nd floor kitchen could become a 5th bedroom or den, the possibilities await your touch. You'll have plenty of room to grow and make this home your own as you update.
Rooms
- TypeLevelDimensionsFlooring
- Living roomGround floor12' 5.2" x 13' 8.9"Other
- Dining roomGround floor11' 11.3" x 13' 6.2"Other
- KitchenGround floor10' 3.6" x 17' 4.6"Other
- Primary bedroom2nd floor11' 11.7" x 17' 2.2"Other
- Bedroom2nd floor11' 2.2" x 11' 3"Other
- Kitchen2nd floor10' 4.4" x 10' 9.9"Other
- Bathroom2nd floor5' 5.3" x 6' 8.3"Other
- Bedroom3rd floor11' 10.1" x 15' 7"Other
- Bedroom3rd floor11' 5.4" x 12' 9.4"Other
- Recreation RoomBasement13' 2.6" x 27' 5.1"Other
- BathroomBasement5' 2.5" x 7' 2.6"Other
Listing Agents
Request More Information
Request More Information
Location
92 Fairview Ave, Toronto, Ontario, M6P 3A4 Canada
Around this property
Information about the area within a 5-minute walk of this property.
Request Neighbourhood Information
Learn more about the neighbourhood and amenities around this home
Request NowPayment Calculator
- $
- %$
- %
- Principal and Interest 0
- Property Taxes 0
- Strata / Condo Fees 0

