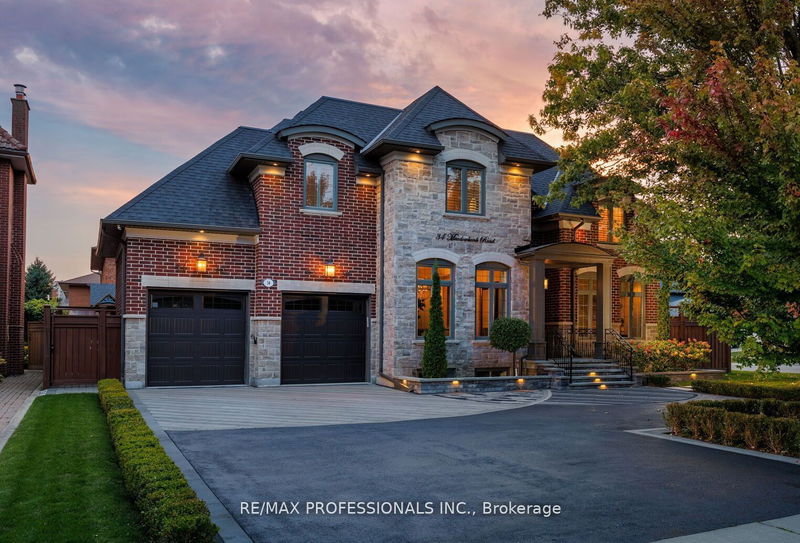Key Facts
- MLS® #: W10417974
- Property ID: SIRC2164065
- Property Type: Residential, Single Family Detached
- Lot Size: 9,965.86 sq.ft.
- Bedrooms: 4+2
- Bathrooms: 8
- Additional Rooms: Den
- Parking Spaces: 8
- Listed By:
- RE/MAX PROFESSIONALS INC.
Property Description
Equal Parts Luxury & Tradition Await at 34 Meadowbank Rd. Located In One Of West Toronto's Most Desirable Neighbourhoods, This 6,500 sq ft Home Is Tailor Made For An Elegant Lifestyle. Soaring Grand Entry Gives Way To Front Parlor, Powder and Formal Dining Room With Butler's Pantry Leading to Gourmet Kitchen Showcasing, Custom Cabinetry, Marble Topped Island, Sub-Zero Refrigeration and Wolfe Range. Gather For Laid Back Nights in Front of The Fireplace Or Festive Get Togethers in Opulent Principle Living & Dining Space, Surrounded By Windows Overlooking Backyard Oasis. Walk Out to Outdoor Kitchen, Gated Pool, and Lounge with Dedicated Washroom and State of the Art Lighting and Sound. The Elevated Experience Continues Upstairs With Luxurious Primary Retreat, Featuring Sitting Area and Fireplace, Nearly 200 sq ft Walk-In Closet, Spa-like Bath and Private Balcony. Each of This Home's Bedrooms Has a Dedicated Ensuite, Ensuring Everyone Has Their Privacy.
Rooms
- TypeLevelDimensionsFlooring
- Living roomMain17' 9.7" x 12' 9.4"Other
- Dining roomMain19' 9.7" x 12' 9.4"Other
- KitchenMain21' 4.6" x 10' 1.2"Other
- Family roomMain21' 4.6" x 16' 1.3"Other
- Home officeMain13' 4.6" x 10' 1.2"Other
- Primary bedroom2nd floor21' 4.6" x 23' 8.2"Other
- Bedroom2nd floor11' 1.8" x 16' 11.9"Other
- Bedroom2nd floor12' 1.6" x 15' 3"Other
- Bedroom2nd floor11' 3.8" x 22' 7.6"Other
- Media / EntertainmentBasement19' 10.1" x 12' 9.4"Other
- Exercise RoomBasement14' 7.1" x 13' 2.2"Other
- BedroomBasement11' 7.7" x 16' 11.9"Other
Listing Agents
Request More Information
Request More Information
Location
34 Meadowbank Rd, Toronto, Ontario, M9B 5C5 Canada
Around this property
Information about the area within a 5-minute walk of this property.
Request Neighbourhood Information
Learn more about the neighbourhood and amenities around this home
Request NowPayment Calculator
- $
- %$
- %
- Principal and Interest 0
- Property Taxes 0
- Strata / Condo Fees 0

