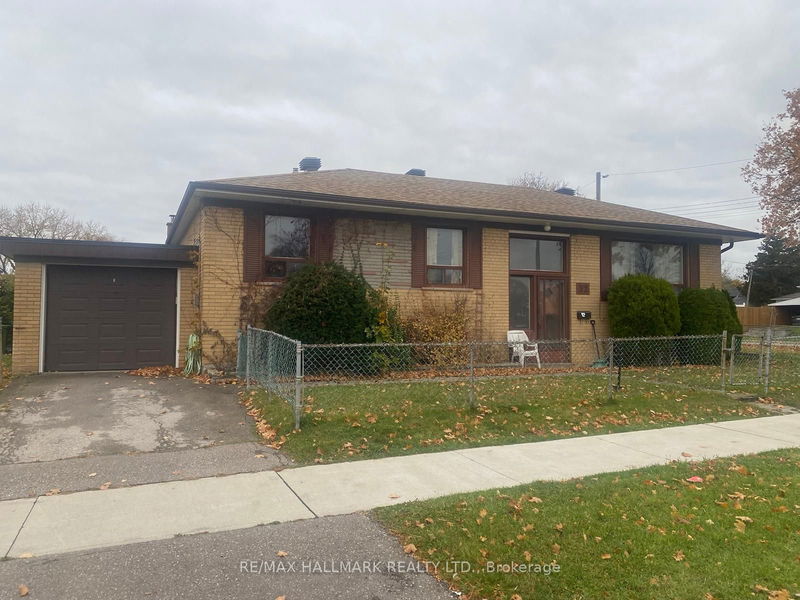Key Facts
- MLS® #: W10417532
- Property ID: SIRC2164034
- Property Type: Residential, Single Family Detached
- Lot Size: 3,413.29 sq.ft.
- Bedrooms: 3+2
- Bathrooms: 2
- Additional Rooms: Den
- Parking Spaces: 3
- Listed By:
- RE/MAX HALLMARK REALTY LTD.
Property Description
Spacious 3-bedroom gold brick bungalow Situated on a Corner Lot - This charming home is well cared for by its original owners and is built on a solid foundation. The property's highlight is its generous 7 ft 8-inch unspoiled basement, which offers a blank canvas for various possibilities, be it a recreation room, additional living room, or a home office. Updated roof, furnace & central air * Located in a desirable area, it provides easy access to all major highways, including 401, 409, 407, and 427, ensuring that commuting and travelling are convenient and efficient. Take the chance to transform this bungalow into your ideal living space!
Rooms
- TypeLevelDimensionsFlooring
- Living roomMain13' 9.3" x 16' 4.8"Other
- Dining roomMain9' 6.1" x 11' 5.7"Other
- KitchenMain10' 9.9" x 14' 1.2"Other
- BedroomMain9' 6.1" x 9' 10.1"Other
- BedroomMain10' 9.9" x 12' 9.5"Other
- BedroomMain8' 10.2" x 13' 5.4"Other
- BedroomBasement10' 9.9" x 12' 5.6"Other
- BedroomBasement8' 10.2" x 9' 2.2"Other
- Recreation RoomBasement13' 1.4" x 16' 4.8"Other
- Laundry roomBasement10' 5.9" x 10' 5.9"Other
- FurnaceBasement12' 1.6" x 14' 1.2"Other
Listing Agents
Request More Information
Request More Information
Location
32 Jeffcoat Dr, Toronto, Ontario, M9W 3B5 Canada
Around this property
Information about the area within a 5-minute walk of this property.
Request Neighbourhood Information
Learn more about the neighbourhood and amenities around this home
Request NowPayment Calculator
- $
- %$
- %
- Principal and Interest 0
- Property Taxes 0
- Strata / Condo Fees 0

