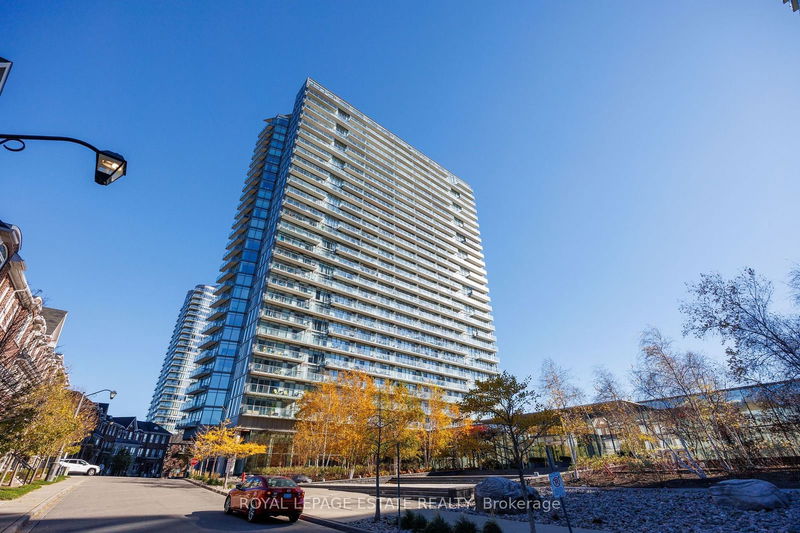Key Facts
- MLS® #: W10416350
- Property ID: SIRC2163068
- Property Type: Residential, Condo
- Year Built: 6
- Bedrooms: 2
- Bathrooms: 2
- Additional Rooms: Den
- Parking Spaces: 1
- Listed By:
- ROYAL LEPAGE ESTATE REALTY
Property Description
Discover The Pinnacle Of Waterfront Luxury Living!This Rarely Available, Stunning 944 Sq Ft Corner Unit Offers A Spacious 2-Bedroom, 2-Bathroom Layout In One Of Torontos Most Sought-After Waterfront Neighborhoods. The Magnificent Open-Concept Design Is Perfect For Entertaining Or Unwinding After A Long Day, With 180-Degree Panoramic Views That Truly Impress.The Primary Bedroom Features An Ensuite Bathroom And A Walk-Through Closet With Double Hangars, Providing Ample Storage. Step Outside To The Expansive 197 Sq Ft Wraparound Balcony With Three Entrances, Solar Lighting, And Breathtaking Views Of High Park, The CN Tower, And Lake Ontario. The Unit Is Filled With Natural Light, Thanks To Floor-To-Ceiling Windows Throughout.Ideally Located Just Steps From The Lake, Sunnyside Pavilion, And A Scenic Park With An Olympic-Sized Pool, This Condo Offers Easy Access To Biking And Walking Trails Along Toronto's Beautiful Waterfront. Spend Your Weekends Exploring Local Shops, Cafes, And Restaurants Or Cycling Along The Lakeshore. High Park, One Of The City's Largest Green Spaces, Is Only Minutes Away, While Commuting Is Effortless With Nearby TTC Transit And The Gardiner Expressway.This Move-In-Ready Unit Is In Pristine Condition, With New Flooring And Fresh Paint. Live Your Best City Life In This Vibrant Toronto West Location. Dont Miss Out On The Opportunity To Call This Spectacular Condo Your Home!
Rooms
Listing Agents
Request More Information
Request More Information
Location
103 The Queensway #2212, Toronto, Ontario, M6S 5B3 Canada
Around this property
Information about the area within a 5-minute walk of this property.
Request Neighbourhood Information
Learn more about the neighbourhood and amenities around this home
Request NowPayment Calculator
- $
- %$
- %
- Principal and Interest 0
- Property Taxes 0
- Strata / Condo Fees 0

