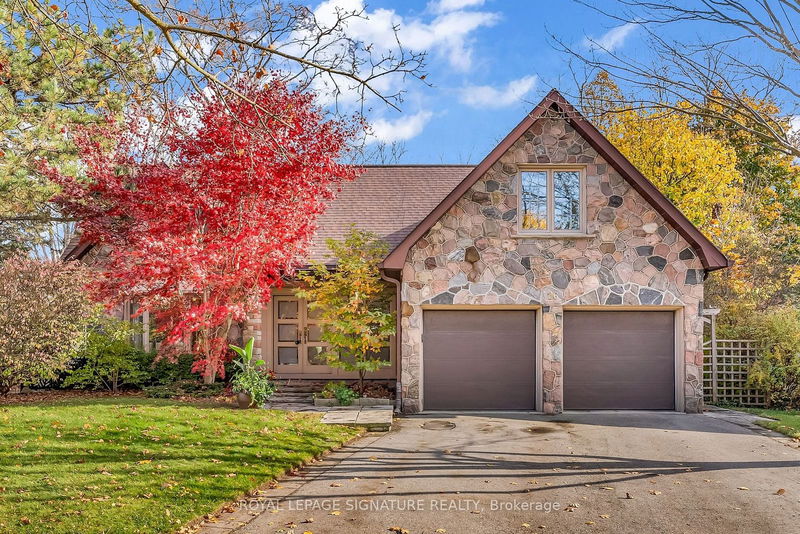Key Facts
- MLS® #: C10413597
- Property ID: SIRC2161870
- Property Type: Residential, Single Family Detached
- Lot Size: 7,325.64 sq.ft.
- Bedrooms: 4
- Bathrooms: 4
- Additional Rooms: Den
- Parking Spaces: 4
- Listed By:
- ROYAL LEPAGE SIGNATURE REALTY
Property Description
This exceptional Lia family home combines luxurious design with spacious, beautifully finished interiors on a ravine-like, landscaped lot. From the moment you enter the two-story front foyer, you'll sense the uniqueness of this custom-redesigned residence.The gourmet kitchen, featuring expansive views, flows seamlessly into the family room, ideal for gatherings and daily relaxation. Step outside onto a custom Trex tiered deck with a striking spiral staircase, perfect for enjoying nature and outdoor entertaining. The main floor also features a grand piano-sized living room, a family-sized adjoining dining room, a main-floor laundry, and a 2-piece powder room. The lower level impresses with an in-home theatre, a spacious recreation room with hardwood floors, pot lights, a built-in corner desk, a wet bar, a gas fireplace, and a terrace door walk-out onto a custom stone patio and garden.
Rooms
- TypeLevelDimensionsFlooring
- Living roomGround floor13' 10.9" x 18' 2.8"Other
- Dining roomGround floor12' 2" x 14' 4.8"Other
- KitchenGround floor12' 4" x 17' 3.8"Other
- Family roomGround floor12' 11.1" x 17' 3.8"Other
- Primary bedroomUpper12' 2.8" x 20' 6"Other
- Laundry roomGround floor7' 6.9" x 12' 8.8"Other
- BedroomUpper11' 3" x 14' 7.1"Other
- BedroomUpper10' 8.6" x 12' 2.8"Other
- BedroomUpper10' 9.1" x 14' 11.1"Other
- Recreation RoomBasement20' 4" x 28' 8.8"Other
- Media / EntertainmentBasement12' 11.9" x 19' 10.9"Other
- UtilityBasement13' 1.8" x 13' 5"Other
Listing Agents
Request More Information
Request More Information
Location
26 Lia Cres, Toronto, Ontario, M3A 1M7 Canada
Around this property
Information about the area within a 5-minute walk of this property.
Request Neighbourhood Information
Learn more about the neighbourhood and amenities around this home
Request NowPayment Calculator
- $
- %$
- %
- Principal and Interest 0
- Property Taxes 0
- Strata / Condo Fees 0

