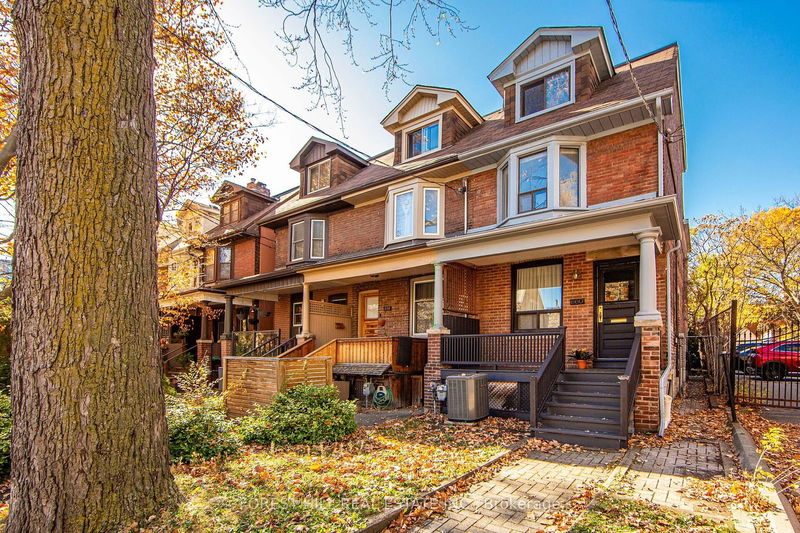Key Facts
- MLS® #: C10414413
- Property ID: SIRC2161816
- Property Type: Residential, Townhouse
- Lot Size: 2,125 sq.ft.
- Bedrooms: 4
- Bathrooms: 2
- Additional Rooms: Den
- Parking Spaces: 2
- Listed By:
- FOREST HILL REAL ESTATE INC.
Property Description
Welcome to this updated 2.5 story end unit townhouse with 2 car parking! Offering a perfect blend of charm & modern convenience. Featuring new flooring throughout, open concept kitchen with walk-out to the private backyard, four bedrooms, finished basement...Amazing location in the heart of Seaton Village/The Annex, a vibrant family community steps to subway! Close to schools, restaurants, shopping, beautiful parks, famous Christie Park, UofT and all that Annex has to offer!
Rooms
- TypeLevelDimensionsFlooring
- Living roomMain13' 4.6" x 29' 3.1"Other
- Dining roomMain13' 4.6" x 29' 3.1"Other
- KitchenMain9' 4.2" x 14' 1.2"Other
- Primary bedroom2nd floor13' 3.4" x 13' 6.2"Other
- Bedroom2nd floor8' 2" x 13' 10.1"Other
- Bedroom2nd floor8' 5.1" x 10' 2.8"Other
- Bedroom3rd floor13' 2.2" x 15' 10.5"Other
- Home office3rd floor10' 10.3" x 13' 2.6"Other
- Recreation RoomLower11' 6.1" x 25' 1.5"Other
Listing Agents
Request More Information
Request More Information
Location
660 Markham St, Toronto, Ontario, M6G 2L9 Canada
Around this property
Information about the area within a 5-minute walk of this property.
Request Neighbourhood Information
Learn more about the neighbourhood and amenities around this home
Request NowPayment Calculator
- $
- %$
- %
- Principal and Interest 0
- Property Taxes 0
- Strata / Condo Fees 0

