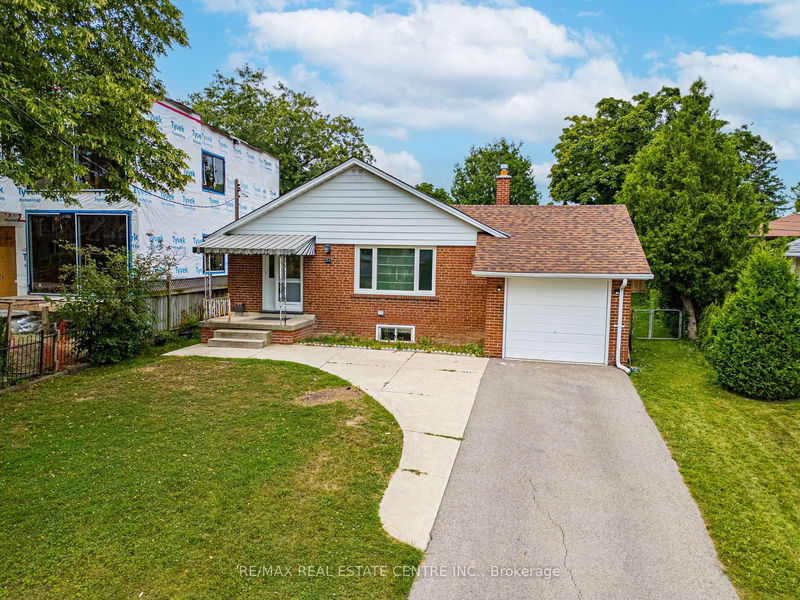Key Facts
- MLS® #: W10415598
- Property ID: SIRC2161791
- Property Type: Residential, Single Family Detached
- Lot Size: 4,968.61 sq.ft.
- Bedrooms: 3+1
- Bathrooms: 2
- Additional Rooms: Den
- Parking Spaces: 3
- Listed By:
- RE/MAX REAL ESTATE CENTRE INC.
Property Description
Very Beautiful Recently Renovated 3 Bedroom Large Bungalow in Prestigious Princess - Rosethorn Neighbourhood.Huge pie shape lot with 65feet at the back. Custom Kitchen was made in 2015, Roof replaced in 2021, Bathroomsrenovated in 2022. Freshly Painted allows for immediate move in. The Lower Level offers for Larger Families to move inor Generate Rental Income. Steps from West Deane Park, this House Provides Access to Top Rated Schools, Parks, Trails,Golf Courses, Sherway Gardens, TTC, Airport, Hospitals and Major Highways.
Rooms
- TypeLevelDimensionsFlooring
- Living roomMain11' 9.7" x 16' 11.9"Other
- Dining roomMain8' 1.2" x 15' 8.9"Other
- KitchenMain10' 5.9" x 13' 6.2"Other
- Breakfast RoomMain10' 5.9" x 13' 6.2"Other
- Primary bedroomMain11' 8.5" x 13' 1.4"Other
- BedroomMain10' 10.7" x 11' 11.7"Other
- BedroomMain9' 10.5" x 11' 6.9"Other
- Living roomBasement12' 10.7" x 14' 4.8"Other
- KitchenBasement11' 11.7" x 13' 1.4"Other
- BedroomBasement10' 7.1" x 10' 11.8"Other
- Family roomBasement13' 2.2" x 18' 10.7"Other
- WorkshopBasement9' 10.5" x 11' 10.1"Other
Listing Agents
Request More Information
Request More Information
Location
24 Duncairn Dr, Toronto, Ontario, M9B 2P1 Canada
Around this property
Information about the area within a 5-minute walk of this property.
Request Neighbourhood Information
Learn more about the neighbourhood and amenities around this home
Request NowPayment Calculator
- $
- %$
- %
- Principal and Interest 0
- Property Taxes 0
- Strata / Condo Fees 0

