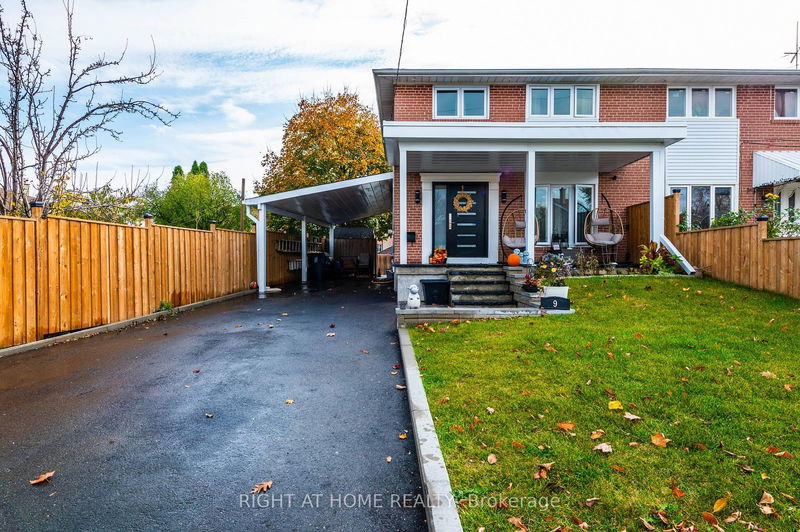Key Facts
- MLS® #: W10412256
- Property ID: SIRC2159763
- Property Type: Residential, Townhouse
- Lot Size: 5,062.20 sq.ft.
- Bedrooms: 4
- Bathrooms: 2
- Additional Rooms: Den
- Parking Spaces: 3
- Listed By:
- RIGHT AT HOME REALTY
Property Description
Amazing 4 bedroom Home with big lot of 42.9 ft by 118 ft. Beautiful & Newly renovated interior with stone kitchen countertops, new cabinets, appliances, new flooring ,huge centre island, new doors, pot lights & modern bright colors.... Roof , Furnace & A.C units are all new !!! The Basement, with Separate side entrance has also been upgraded with a mini kitchen, new flooring & 3 pc bathroom. The backyard oasis features a new hot tub, a pool & is privately fenced in. The extra long driveway has plenty of parking space & well complimented with a modern type carport with special pot lights. Walking distance to Transit, Schools , shops, parks & all amenities. Come & see this Amazing Home for Yourself!
Rooms
- TypeLevelDimensionsFlooring
- Living roomMain11' 3.8" x 17' 1.9"Other
- Dining roomMain10' 11.8" x 20' 11.1"Other
- KitchenMain10' 11.8" x 20' 11.1"Other
- Primary bedroom2nd floor9' 8.9" x 12' 7.9"Other
- Bedroom2nd floor10' 4" x 12' 7.9"Other
- Bedroom2nd floor7' 6.1" x 11' 6.1"Other
- Bedroom2nd floor7' 8.9" x 10' 2"Other
- Recreation RoomBasement19' 7.8" x 22' 2.9"Other
- Laundry roomBasement8' 11.8" x 11' 8.1"Other
- FoyerMain6' 4.7" x 8' 5.9"Other
Listing Agents
Request More Information
Request More Information
Location
9 Franson Cres, Toronto, Ontario, M9M 1T6 Canada
Around this property
Information about the area within a 5-minute walk of this property.
Request Neighbourhood Information
Learn more about the neighbourhood and amenities around this home
Request NowPayment Calculator
- $
- %$
- %
- Principal and Interest 0
- Property Taxes 0
- Strata / Condo Fees 0

