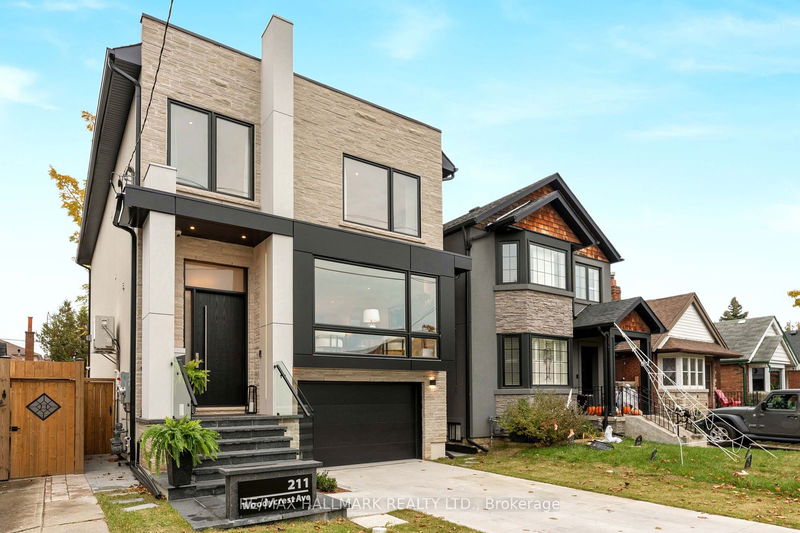Key Facts
- MLS® #: E10412735
- Property ID: SIRC2159743
- Property Type: Residential, Single Family Detached
- Lot Size: 2,900 sq.ft.
- Bedrooms: 4+1
- Bathrooms: 5
- Additional Rooms: Den
- Parking Spaces: 2
- Listed By:
- RE/MAX HALLMARK REALTY LTD.
Property Description
Overall design comes together with meticulously detailed finishes to create a superior home here at 211 Woodycrest. Nearly 3,000 square feet of living space holds 4 +1 Bedroom, 5 bathrooms, an absolutely stunning main floor and finished lower level with a massive walkout. Select grade white oak floors and staircases throughout, custom kitchen cabinetry as well as porcelain kitchen countertops and backsplash. On the exterior, limestone and ACM panels create an elevated curb appeal. Everywhere you look in this custom home are small details and upgrades that bring it into a class of its own. High end European door hardware, upgraded pot lights, countersunk glass railing hardware, custom accent walls, embedded lighting accents to name a few. The primary suite has a great outdoor sitting area as well as the ensuite bath, high vaulted ceilings and built in custom millwork. Details matter. Find the attention to detail you've been looking for here.
Rooms
- TypeLevelDimensionsFlooring
- Family roomGround floor16' 2" x 16' 6.8"Other
- Living roomGround floor24' 9.2" x 14' 8.7"Other
- KitchenGround floor14' 4" x 16' 6.8"Other
- BathroomGround floor5' 11.6" x 3' 2.2"Other
- Primary bedroom2nd floor16' 2.4" x 16' 5.6"Other
- Bedroom2nd floor14' 9.5" x 10' 5.1"Other
- Bedroom2nd floor10' 4.8" x 11' 6.7"Other
- Bedroom2nd floor9' 10.1" x 9' 5.3"Other
- Bathroom2nd floor7' 4.1" x 4' 11.4"Other
- BedroomBasement8' 10.6" x 8' 4.3"Other
- Recreation RoomBasement12' 10.7" x 8' 9.9"Other
- KitchenBasement12' 10.7" x 5' 10.8"Other
Listing Agents
Request More Information
Request More Information
Location
211 Woodycrest Ave, Toronto, Ontario, M4J 3C4 Canada
Around this property
Information about the area within a 5-minute walk of this property.
Request Neighbourhood Information
Learn more about the neighbourhood and amenities around this home
Request NowPayment Calculator
- $
- %$
- %
- Principal and Interest 0
- Property Taxes 0
- Strata / Condo Fees 0

