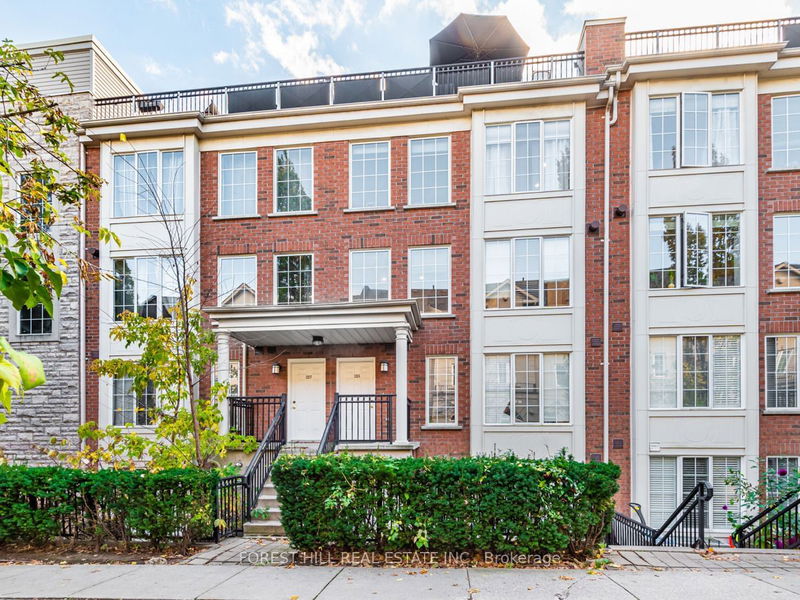Key Facts
- MLS® #: C10412075
- Property ID: SIRC2159708
- Property Type: Residential, Condo
- Bedrooms: 2+1
- Bathrooms: 2
- Additional Rooms: Den
- Parking Spaces: 1
- Listed By:
- FOREST HILL REAL ESTATE INC.
Property Description
Welcome to this stunning, bright, and fully renovated condo townhouse in a highly sought-after area! This expansive unit, brimming with natural light, offers over 1100 sq ft of total living space, perfect for professionals, families, or anyone looking for a serene urban escape. The large private rooftop terrace provides a fantastic outdoor retreat, ideal for BBQs and relaxing with friends, with ample room for outdoor seating and dining. Located just steps away from Sheppard Subway Station, this remarkable property combines luxury, convenience, and style. Spacious foyer with a sleek tile floor. Fully equipped Kitchen with modern stainless steel appliances and a stylish quartz counter. Open-concept Living and Dining with large windows flooding the space with natural light. The perfect area to entertain and unwind. Primary Bedroom has ample closet space, and a large window. Open Concept Secondary Bedroom + Office offers versatility as a guest room, office, or nursery. Two beautifully updated bathrooms, featuring elegant fixtures and finishes. Positioned in the vibrant Willowdale East neighborhood, close to shopping, restaurants, parks, and schools, making it ideal for urban living without compromise. Don't miss out on this rare opportunity to own a large, beautifully renovated townhome in one of Toronto's most coveted communities!
Rooms
- TypeLevelDimensionsFlooring
- FoyerMain3' 6.1" x 10' 11.8"Other
- Kitchen2nd floor9' 3" x 10' 9.9"Other
- Living room2nd floor19' 3.8" x 12' 9.4"Other
- Dining room2nd floor19' 3.8" x 12' 9.4"Other
- Bedroom3rd floor9' 10.5" x 10' 2"Other
- Primary bedroom3rd floor10' 2" x 12' 2.8"Other
- Home office3rd floor9' 11.2" x 11' 3.8"Other
Listing Agents
Request More Information
Request More Information
Location
5 Everson Dr #1215, Toronto, Ontario, M2N 7C3 Canada
Around this property
Information about the area within a 5-minute walk of this property.
Request Neighbourhood Information
Learn more about the neighbourhood and amenities around this home
Request NowPayment Calculator
- $
- %$
- %
- Principal and Interest 0
- Property Taxes 0
- Strata / Condo Fees 0

