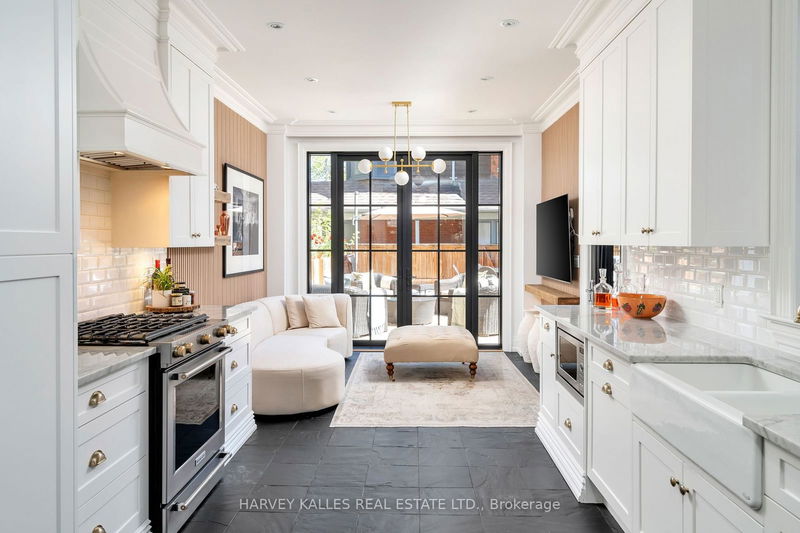Key Facts
- MLS® #: C10412764
- Property ID: SIRC2159691
- Property Type: Residential, Townhouse
- Lot Size: 1,456 sq.ft.
- Year Built: 100
- Bedrooms: 4
- Bathrooms: 3
- Additional Rooms: Den
- Listed By:
- HARVEY KALLES REAL ESTATE LTD.
Property Description
This magnificent Victorian in historic Cabbagetown presents a golden opportunity to own a living work of art. An extraordinary home for lavish entertaining and simultaneously as a respite from the city in its serene private quarters. An elegant reception area for fireside cocktails overlooks the garden-facing bay window. Rich espresso wide-plank hardwood carries into the formal dining room with complimenting fireplace where memorable gatherings are formed under the sparkle of a chandelier. Chefs will relish the designer kitchen with timeless white cabinets, honed marble countertops & antique brass accents. Fully equipped with deluxe appliances including the LG InstaView refrigerator, integrated Bosch dishwasher & Kitchenaid gas range. Adjacent is a comfortable spot to curl up with a book & coffee, while keeping the cook company. Your living space flows through a suite of French doors to its own deck complete with hot tub. The enclosed backyard oasis spans the rear of the property, effortlessly blending the indoors & outdoors. A discreet powder room rounds out the offerings to the ground floor. The restored grand staircase rises to a landing flanked by impressively-scaled complimentary bedrooms with chic wall murals, deep closets & calming views from oversized windows. A third bedroom makes an ideal nursery, den or home office. A handsome bathroom services this level. Ascend to the top floor and unwind in the privacy, tranquility, and seclusion that the primary suite offers. Featuring the home's 3rd gas fireplace and a private dressing room. The ensuite bath rivals any spa with a freestanding soaking claw-foot tub nestled under the vaulted ceiling, a double glass shower & dual vanity sinks. Your sanctuary grants access to the sprawling sundeck that boasts rooftop vistas of surrounding architecture & treetops, creating an escape within an escape. The partially finished lower-level provides room for a gym, home office & ample storage, plus future potential with walkout
Rooms
- TypeLevelDimensionsFlooring
- Living roomMain19' 5" x 11' 10.1"Other
- Dining roomMain16' 9.1" x 11' 10.1"Other
- BathroomMain6' 7.9" x 2' 11"Other
- KitchenMain14' 4" x 10' 9.9"Other
- Breakfast RoomMain8' 3.9" x 10' 9.9"Other
- Bedroom2nd floor10' 11.1" x 18' 1.4"Other
- Bedroom2nd floor8' 7.1" x 13' 5.8"Other
- Bedroom2nd floor14' 7.9" x 14' 4.8"Other
- Bathroom2nd floor4' 11" x 8' 5.1"Other
- Primary bedroom3rd floor16' 8" x 15' 5"Other
- Bathroom3rd floor4' 11" x 10' 2.8"Other
- Recreation RoomBasement17' 8.9" x 15' 11"Other
Listing Agents
Request More Information
Request More Information
Location
63 Metcalfe St, Toronto, Ontario, M4X 1R9 Canada
Around this property
Information about the area within a 5-minute walk of this property.
Request Neighbourhood Information
Learn more about the neighbourhood and amenities around this home
Request NowPayment Calculator
- $
- %$
- %
- Principal and Interest 0
- Property Taxes 0
- Strata / Condo Fees 0

