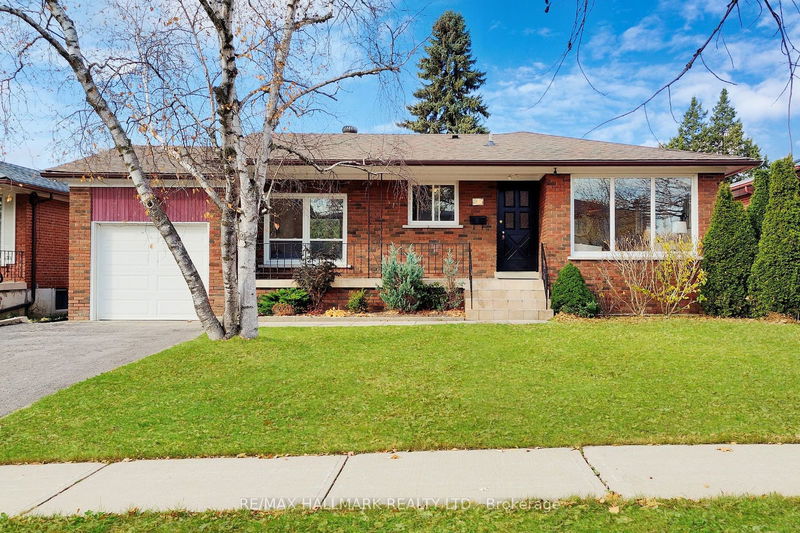Key Facts
- MLS® #: E10412942
- Property ID: SIRC2159667
- Property Type: Residential, Single Family Detached
- Lot Size: 6,875 sq.ft.
- Bedrooms: 3+2
- Bathrooms: 2
- Additional Rooms: Den
- Parking Spaces: 3
- Listed By:
- RE/MAX HALLMARK REALTY LTD.
Property Description
Oversized 3 bedroom Bungalow in DESIRABLE family oriented Scarborough neighbourhood. Main floor has just been freshly painted and features an updated kitchen & updated 5pc bathroom, spacious LIVING/DINING plus main floor FAMILY ROOM and 3 bedrooms....Walk-Out from the family room to a Patio and gorgeous private yard with mature trees! Basement offers a fabulous updated 2 bedroom in-law apartment with high ceilings & separate entrance! Property was updated approximately 4 years ago-you'll love it, close to Shopping, U of T, Centennial College, Hospital, Trails, Schools etc. Wide & Long Driveway- can park 2 to 4 cars, depending on size of car
Rooms
- TypeLevelDimensionsFlooring
- Living roomGround floor10' 11.8" x 15' 8.9"Other
- Dining roomGround floor7' 6.1" x 9' 4.9"Other
- KitchenGround floor8' 11" x 15' 10.9"Other
- Family roomGround floor8' 11" x 15' 3.8"Other
- Primary bedroomGround floor10' 11.8" x 13' 10.9"Other
- BedroomGround floor8' 11" x 12' 9.9"Other
- BedroomGround floor9' 4.9" x 9' 10.1"Other
- Living roomBasement12' 11.9" x 15' 8.1"Other
- Dining roomBasement9' 8.1" x 10' 9.9"Other
- KitchenBasement11' 8.9" x 12' 4.8"Other
- Primary bedroomBasement11' 10.1" x 11' 10.9"Other
- BedroomBasement9' 10.1" x 10' 2.8"Other
Listing Agents
Request More Information
Request More Information
Location
62 Portico Dr, Toronto, Ontario, M1G 3R6 Canada
Around this property
Information about the area within a 5-minute walk of this property.
Request Neighbourhood Information
Learn more about the neighbourhood and amenities around this home
Request NowPayment Calculator
- $
- %$
- %
- Principal and Interest 0
- Property Taxes 0
- Strata / Condo Fees 0

