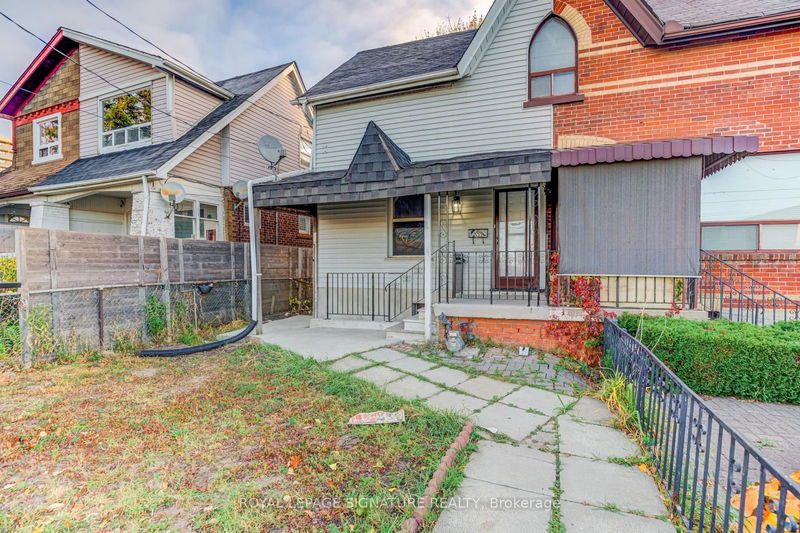Key Facts
- MLS® #: E10412899
- Property ID: SIRC2159665
- Property Type: Residential, Townhouse
- Lot Size: 3,500 sq.ft.
- Bedrooms: 2+1
- Bathrooms: 2
- Additional Rooms: Den
- Parking Spaces: 2
- Listed By:
- ROYAL LEPAGE SIGNATURE REALTY
Property Description
Welcome To 533 Victoria Park Ave, A Charming Semi-Detached Gem! The Open-Concept Main Floor Welcomes You With Spacious Living And Dining Areas That Flow Effortlessly Into A Large Kitchen Featuring A Stylish Peninsula With Seating, Stainless Steel Appliances, And A Walk-Out To A Private Rear Deck. Enjoy The Added Convenience Of Main Floor Laundry, Making Daily Routines A Breeze. Upstairs, The Primary Bedroom Impresses With Its Generous Size, Ample Closet Space, And A Striking Skylight That Fills The Room With Natural Light. The Second Bedroom Is Equally Inviting, Offering A Spacious Layout, A Large Window, And Beautiful Hardwood Flooring. The Fully Finished Basement Presents Incredible Potential For Both Investors And Families Alike, Boasting A Separate Entrance, A Complete Kitchen, A 4-Piece Bathroom, A Laundry Area, And A Comfortable Bedroom Perfect For An In-Law Suite Or Rental Opportunity. This Stunning Property Backs Onto A Laneway, Offering The Rare Possibility To Build A Large Laneway House, Maximizing Value And Living Space. Situated In A Prime Location, You're Just Steps From TTC And Victoria Park Station, Shopping, Dining, And Excellent Schools. Don't Miss This Exceptional Opportunity!
Rooms
- TypeLevelDimensionsFlooring
- Living roomMain12' 2" x 18' 11.9"Other
- Dining roomMain7' 7.7" x 8' 5.9"Other
- KitchenMain8' 5.9" x 10' 9.1"Other
- Primary bedroom2nd floor10' 2.8" x 14' 8.9"Other
- Bedroom2nd floor9' 6.9" x 10' 9.9"Other
- Recreation RoomBasement10' 2" x 12' 1.6"Other
- KitchenBasement10' 2" x 12' 1.6"Other
- BedroomBasement8' 10.2" x 9' 6.1"Other
Listing Agents
Request More Information
Request More Information
Location
533 Victoria Pk Ave, Toronto, Ontario, M4C 5H2 Canada
Around this property
Information about the area within a 5-minute walk of this property.
Request Neighbourhood Information
Learn more about the neighbourhood and amenities around this home
Request NowPayment Calculator
- $
- %$
- %
- Principal and Interest 0
- Property Taxes 0
- Strata / Condo Fees 0

