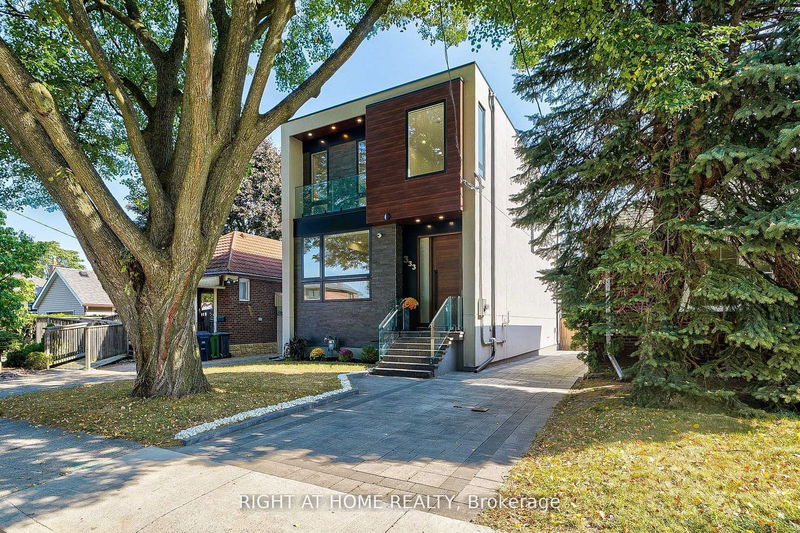Key Facts
- MLS® #: E10412524
- Property ID: SIRC2159664
- Property Type: Residential, Single Family Detached
- Lot Size: 4,371 sq.ft.
- Bedrooms: 4+2
- Bathrooms: 4
- Additional Rooms: Den
- Parking Spaces: 3
- Listed By:
- RIGHT AT HOME REALTY
Property Description
Welcome To 333 Woodmount Ave, A Zen-Inspired Luxury Home In East York Offering 3,500 Sq Ft Of Thoughtfully Designed Living Space. The Striking Exterior Features Sleek Aluminum Composite Panels, Lava Stones, Glass Railings, & A 9 Ft Mahogany Entrance Door. Inside, The Open-Concept Main Floor Boasts 10 Ft Ceilings, Oak Hardwood Floors, A Family Room With Custom Wall Panel, Built-In Lighting, Speaker System On Every Level, Gas Fireplace, & Natural Light From Floor-To-Ceiling Windows With Automatic Shades. The Gourmet Kitchen Features A Quartz Island, Jenn-Air Fridge & Appliances, & A Wolf Gas Stove. Upstairs, The Master Suite Includes A Private Balcony, Walk-In Closet, Spa-Like Ensuite With Heated Floors & A Double His/Her Vanity. Three Additional Bedrooms Have Double Closets. The Fully Finished Basement Offers A Large Recreation Room, Two Extra Bedrooms, & A Walk-Out To A Private Backyard. Close To Hospitals, Schools & Woodbine Beach, This Home Perfectly Blends Luxury & Convenience.
Rooms
- TypeLevelDimensionsFlooring
- Primary bedroom2nd floor12' 9.9" x 15' 3.8"Other
- Bedroom2nd floor9' 10.5" x 11' 3.8"Other
- Bedroom2nd floor11' 5.7" x 10' 5.9"Other
- Bedroom2nd floor9' 3.8" x 12' 4.8"Other
- KitchenMain25' x 10' 8.6"Other
- Family roomMain10' 1.6" x 19' 4.6"Other
- Living roomMain9' 11.6" x 12' 8.8"Other
- Dining roomMain9' 3.8" x 12' 8.8"Other
- Recreation RoomBasement19' 3.8" x 18' 5.6"Other
- BedroomBasement9' 6.9" x 11' 1.8"Other
- Home officeBasement8' 8.7" x 11' 11.7"Other
Listing Agents
Request More Information
Request More Information
Location
333 Woodmount Ave, Toronto, Ontario, M4C 4A4 Canada
Around this property
Information about the area within a 5-minute walk of this property.
Request Neighbourhood Information
Learn more about the neighbourhood and amenities around this home
Request NowPayment Calculator
- $
- %$
- %
- Principal and Interest 0
- Property Taxes 0
- Strata / Condo Fees 0

