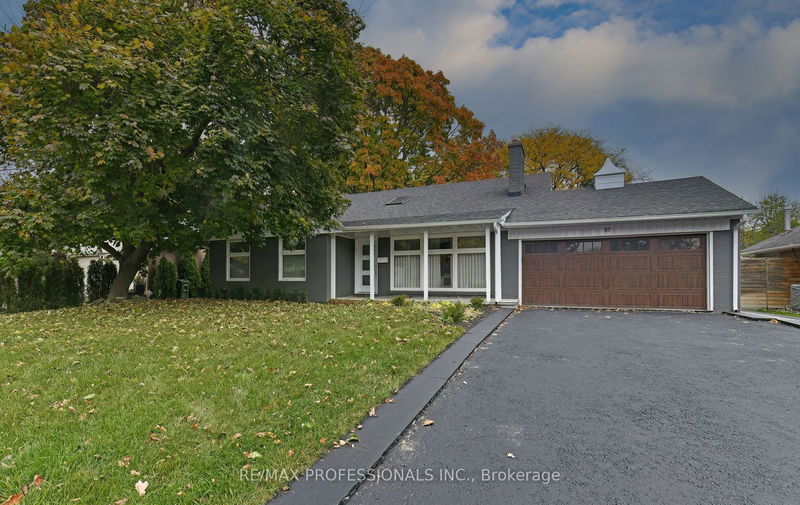Key Facts
- MLS® #: W10410973
- Property ID: SIRC2158247
- Property Type: Residential, Single Family Detached
- Lot Size: 8,519.26 sq.ft.
- Bedrooms: 4
- Bathrooms: 3
- Additional Rooms: Den
- Parking Spaces: 6
- Listed By:
- RE/MAX PROFESSIONALS INC.
Property Description
Welcome to 53 Abilene Dr, an exceptional 4-bedroom, 3-bathroom home situated in the highly desirable Princess Anne Manor neighbourhood. This spacious 4-level backsplit showcases rich hardwood floors throughout, seamlessly paired with elegant porcelain tile in the bathrooms and foyers. Experience the joy of a large, open-concept, eat-in kitchen designed for both everyday living and hosting, or unwind in the beautifully hardscaped backyard, featuring a pristine inground saltwater pool ideal for entertaining and relaxation. Conveniently located just minutes from top-rated schools, picturesque parks, premier golf courses, and essential shopping, this home offers unparalleled access to key amenities while nestled in a peaceful, family-oriented setting. With a thoughtful layout, generous living spaces, and premium finishes, this property seamlessly blends comfort and sophistication for both families and entertainers. A truly must-see gem in a prime location! **EXTRAS** refrigerator, B/I Cooktop, Wall Oven, Hood vent, Soap Dispenser, DW & Mwave. washer, dryer, WCovs, ELFS, garden shed, Bsmt refrigerator. Saltwater Pool Equip & Creepy Crawler, AGDO+1Remote; OwnedTankless Water Heater. FamRm TV & Mount.
Rooms
- TypeLevelDimensionsFlooring
- Living roomMain13' 5.8" x 21' 3.5"Other
- KitchenMain10' 5.9" x 14' 8.9"Other
- Breakfast RoomMain9' 8.1" x 14' 8.9"Other
- Primary bedroomUpper11' 11.7" x 13' 10.8"Other
- BedroomUpper9' 2.2" x 15' 3.4"Other
- BedroomUpper10' 5.9" x 11' 8.1"Other
- BedroomLower11' 8.1" x 12' 8.7"Other
- Family roomLower13' 8.1" x 18' 2.1"Other
- Recreation RoomBasement20' 10.7" x 21' 11.4"Other
- Laundry roomBasement12' 2" x 21' 11.4"Other
Listing Agents
Request More Information
Request More Information
Location
53 Abilene Dr, Toronto, Ontario, M9A 2N1 Canada
Around this property
Information about the area within a 5-minute walk of this property.
Request Neighbourhood Information
Learn more about the neighbourhood and amenities around this home
Request NowPayment Calculator
- $
- %$
- %
- Principal and Interest $11,465 /mo
- Property Taxes n/a
- Strata / Condo Fees n/a

