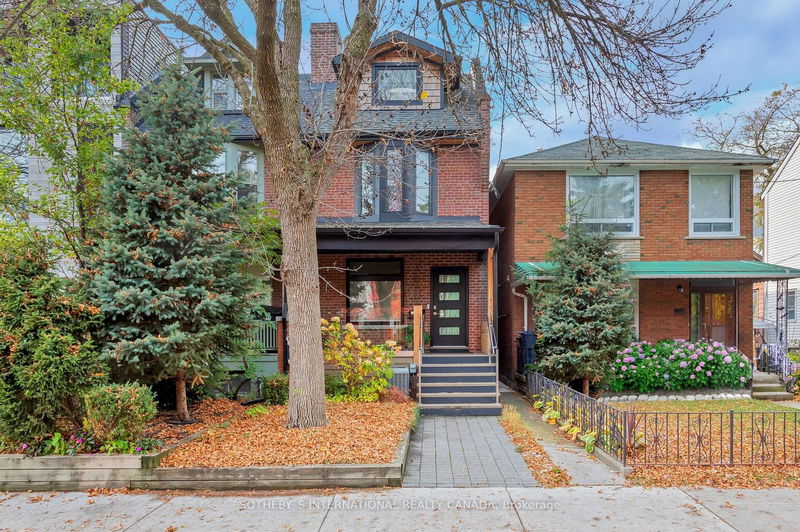Key Facts
- MLS® #: C10411462
- Property ID: SIRC2158047
- Property Type: Residential, Townhouse
- Lot Size: 1,968.75 sq.ft.
- Bedrooms: 3+1
- Bathrooms: 3
- Additional Rooms: Den
- Parking Spaces: 1
- Listed By:
- Myles Slocombe
Property Description
Welcome to elevated living in this exceptionally renovated Victorian with 4 levels of modern living space plus an exceptional multi-purpose laneway studio garage in vibrant Harbord Village. Completely renovated and reimagined, 226 Lippincott boasts a welcoming front porch with Douglas Fir columns, glass railings and frosted privacy glass dividers; bright open concept main floor with high ceilings, open riser oak staircase with floor-to-ceiling glass balustrade; Delecata kitchen with Caesarstone counters, Wolf gas stove, breakfast island and convenient built-in work station; bright family room with sliding glass walk-out to a sleek covered porch area with skylight, lower stone patio and private south facing back yard with cedar fence and the exceptional studio garage; stunning third floor primary retreat with 5 skylights, walk-through closet with dressing area, 5-piece spa inspired ensuite and south facing balcony; two large bedrooms on the 2nd floor plus a bonus office/den that could almost be counted as a 4th upper bedroom; generous lower level with separate walk-out to the back yard, recreation room, additional bedroom/office, 3-piece washroom and roughed-in area for kitchen that provides nanny/in-law/income suite potential. This is a home that needs to be seen to be fully appreciated.
Rooms
- TypeLevelDimensionsFlooring
- Dining roomMain10' 7.8" x 12' 2.8"Other
- KitchenMain13' 6.9" x 31' 8.3"Other
- Family roomMain10' 7.8" x 12' 7.1"Other
- Bedroom2nd floor7' 6.9" x 12' 11.9"Other
- Bedroom2nd floor10' 2" x 12' 11.1"Other
- Home office2nd floor7' 3" x 7' 6.9"Other
- Laundry room2nd floor5' 8.8" x 7' 3"Other
- Primary bedroom3rd floor10' 2.8" x 21' 3.9"Other
- Recreation RoomLower9' 6.1" x 33' 7.1"Other
- BedroomLower7' 4.9" x 8' 7.1"Other
- OtherMain10' 7.8" x 20' 2.9"Other
Ask Me For More Information
Location
226 Lippincott St, Toronto, Ontario, M5S 2P5 Canada
Around this property
Information about the area within a 5-minute walk of this property.
Request Neighbourhood Information
Learn more about the neighbourhood and amenities around this home
Request NowPayment Calculator
- $
- %$
- %
- Principal and Interest 0
- Property Taxes 0
- Strata / Condo Fees 0
Marketed By
Sotheby’s International Realty Canada
1867 Yonge Street, Suite 100
Toronto, Ontario, M4S 1Y5

