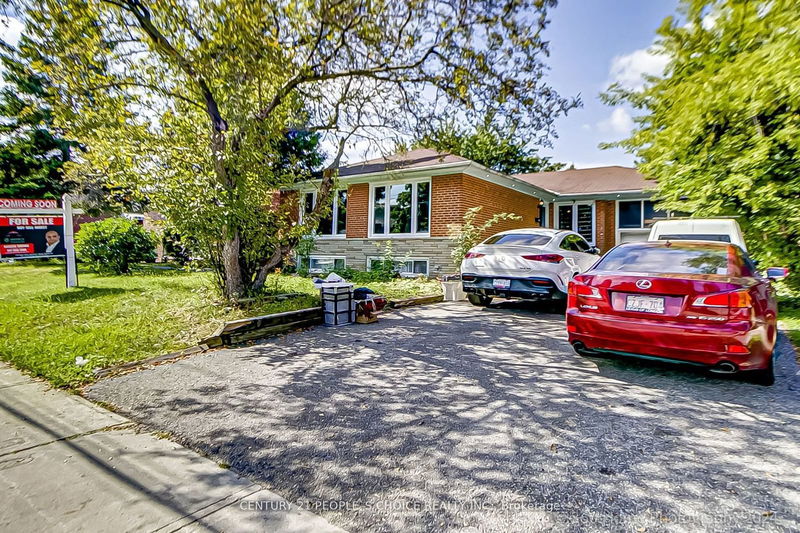Key Facts
- MLS® #: C10406913
- Property ID: SIRC2156798
- Property Type: Residential, Single Family Detached
- Lot Size: 6,000 sq.ft.
- Year Built: 31
- Bedrooms: 6
- Bathrooms: 2
- Additional Rooms: Den
- Parking Spaces: 6
- Listed By:
- CENTURY 21 PEOPLE`S CHOICE REALTY INC.
Property Description
Beautifully renovated detached bungalow in central willowdale $$$ spent on renovations! Open concept kitchen with quartz counter top (2017). Hardwood floor throughout the main floor (2017). New doors, baseboards, trims (2017), new garage door (2017). Beautiful spacious bsmt with 3 bedrooms and separate entrance. Newer windows, newer roof and furnace. Commute to downtown in less than 30 mins.Extras: Driveway (2014), separate electrical panel for basement (2014), combo washer and dryer, separate laundry for basement, 2 fridges, 2 stoves, 2 dishwashers, 2 b/i microwaves w/rangehood
Rooms
- TypeLevelDimensionsFlooring
- Living roomMain12' 4.4" x 16' 11.9"Other
- Dining roomMain10' 5.9" x 10' 7.8"Other
- KitchenMain13' 3.4" x 10' 8.6"Other
- Primary bedroomMain10' 9.9" x 14' 9.1"Other
- BedroomMain9' 9.3" x 11' 4.2"Other
- BedroomMain9' 9.3" x 10' 11.1"Other
- Living roomBasement11' 1.8" x 15' 7.4"Other
- Dining roomBasement10' 9.5" x 9' 10.8"Other
- KitchenBasement13' 6.9" x 14' 9.1"Other
- Primary bedroomBasement10' 8.7" x 13' 1.4"Other
- BedroomBasement9' 10.5" x 13' 2.2"Other
- BedroomBasement9' 11.2" x 11' 8.1"Other
Listing Agents
Request More Information
Request More Information
Location
926 Willowdale Ave, Toronto, Ontario, M2M 3C1 Canada
Around this property
Information about the area within a 5-minute walk of this property.
Request Neighbourhood Information
Learn more about the neighbourhood and amenities around this home
Request NowPayment Calculator
- $
- %$
- %
- Principal and Interest 0
- Property Taxes 0
- Strata / Condo Fees 0

