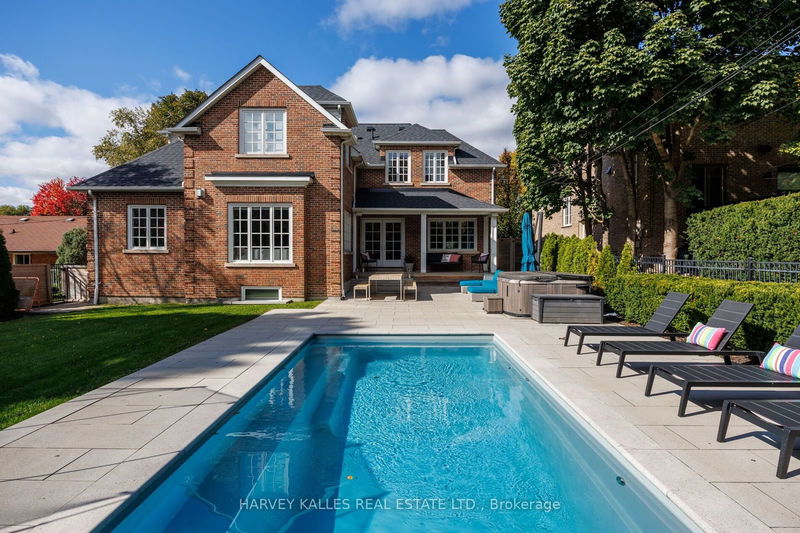Key Facts
- MLS® #: W10408437
- Property ID: SIRC2156735
- Property Type: Residential, Single Family Detached
- Lot Size: 7,500 sq.ft.
- Year Built: 16
- Bedrooms: 4
- Bathrooms: 4
- Additional Rooms: Den
- Parking Spaces: 7
- Listed By:
- HARVEY KALLES REAL ESTATE LTD.
Property Description
Custom-built by master contractor and HGTV star Jim Caruk, 25 Finchley Road is a masterpiece home perfect for a family that values care, quality, comfort, and privacy. Situated in Etobicokes Edenbridge-Humber Valley neighbourhood, this home is close to schools, shopping, dining, and more, yet feels worlds away from the hustle and bustle of urban living. The mature tree-lined street is a standout in the neighbourhood. With a professionally landscaped backyard, beautiful patio, and in-ground pool, your backyard will be the ultimate venue for family gatherings or quiet weekends spent outside. 25 Finchley Road features 2 storeys, 4+1 bedrooms, and 4 bathrooms, providing enough space for family and guests. Tastefully updated since purchased by the sellers, the home is the perfect combination of contemporary functionality and timeless styling. High-end appliances complement the gourmet kitchen while the state-of-the-art entertainment system and media room beckon you to enjoy a movie night or game day.
Rooms
- TypeLevelDimensionsFlooring
- Living roomMain12' 11.1" x 23' 9"Other
- Dining roomMain8' 7.9" x 11' 10.7"Other
- KitchenMain13' 1.8" x 15' 3"Other
- Family roomMain14' 4" x 18' 11.9"Other
- Home officeMain7' 8.1" x 10' 9.9"Other
- BedroomUpper11' 6.9" x 13' 10.1"Other
- BedroomUpper11' 6.9" x 13' 10.1"Other
- BedroomUpper13' 5" x 13' 8.1"Other
- Primary bedroomUpper14' 4" x 26' 8"Other
- Recreation RoomLower18' 1.4" x 34' 8.1"Other
- Media / EntertainmentLower19' 3.8" x 25' 11.8"Other
Listing Agents
Request More Information
Request More Information
Location
25 Finchley Rd, Toronto, Ontario, M9A 2X4 Canada
Around this property
Information about the area within a 5-minute walk of this property.
Request Neighbourhood Information
Learn more about the neighbourhood and amenities around this home
Request NowPayment Calculator
- $
- %$
- %
- Principal and Interest 0
- Property Taxes 0
- Strata / Condo Fees 0

