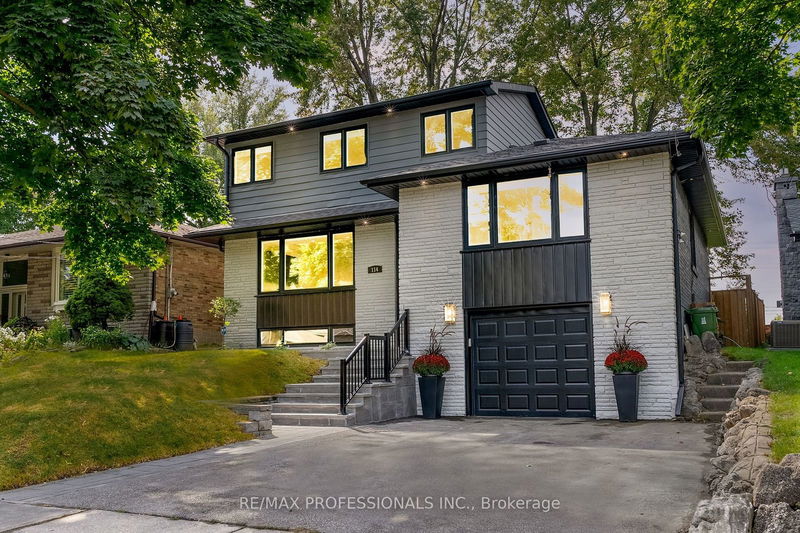Key Facts
- MLS® #: W10406494
- Property ID: SIRC2155498
- Property Type: Residential, Single Family Detached
- Lot Size: 6,000 sq.ft.
- Bedrooms: 4+2
- Bathrooms: 4
- Additional Rooms: Den
- Parking Spaces: 3
- Listed By:
- RE/MAX PROFESSIONALS INC.
Property Description
Welcome to your dream home! This stylish and spacious 4+2 bedroom, 4 bath home has been meticulously renovated & maintained from top to bottom, offering a truly turnkey experience. The stunning open-concept kitchen, complete with a walkout to the backyard, is perfect for entertaining and flows effortlessly into bright living areas filled with natural light.The second-floor private primary bedroom with ensuite provides a luxurious escape, while the finished basement unit features a full kitchen, two additional bedrooms, a bathroom, and laundry facilities, making it perfect for guests, entertaining, or potential rental income.With 3 dedicated parking spaces, convenience is at your fingertips. Ideally located within walking distance of excellent schools, parks, TTC, Starbucks & shopping, this home also offers easy access to highways, UP Express, GO Train, and the airport. Don't miss out on this fantastic opportunity.
Rooms
- TypeLevelDimensionsFlooring
- KitchenMain9' 6.9" x 11' 6.9"Other
- Dining roomMain11' 8.9" x 12' 2"Other
- Living roomMain13' 3.8" x 16' 6"Other
- BedroomMain10' 9.1" x 13' 6.9"Other
- BedroomMain9' 10.1" x 10' 8.6"Other
- BedroomMain11' 10.7" x 10' 8.6"Other
- Primary bedroom2nd floor14' 7.1" x 17' 11.1"Other
- Living roomBasement10' 7.9" x 13' 8.1"Other
- KitchenBasement6' 11" x 12' 11.9"Other
- BedroomBasement12' 7.9" x 14' 11.1"Other
- BedroomBasement12' 2" x 9' 8.9"Other
Listing Agents
Request More Information
Request More Information
Location
114 Saskatoon Dr, Toronto, Ontario, M9P 2G4 Canada
Around this property
Information about the area within a 5-minute walk of this property.
Request Neighbourhood Information
Learn more about the neighbourhood and amenities around this home
Request NowPayment Calculator
- $
- %$
- %
- Principal and Interest 0
- Property Taxes 0
- Strata / Condo Fees 0

