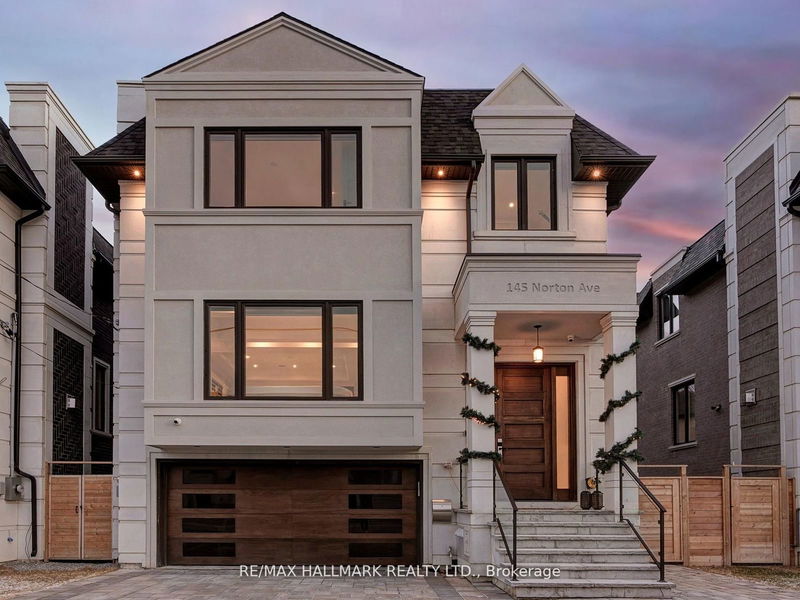Key Facts
- MLS® #: C9507298
- Property ID: SIRC2154768
- Property Type: Residential, Single Family Detached
- Lot Size: 3,994.88 sq.ft.
- Bedrooms: 4+1
- Bathrooms: 5
- Additional Rooms: Den
- Parking Spaces: 6
- Listed By:
- RE/MAX HALLMARK REALTY LTD.
Property Description
This Gem of custom-built residence exemplifies elegance, comfort & sophistication. Every aspect was meticulously crafted to reflect modern elegance and timeless appeal. Boasting 3500 sqft of living space, including 4+1 bedrooms and 4+1 bathrooms. open-concept layout enhances the sense of space and flow. The heart of the home, the gourmet kitchen, is a chef's delight, featuring high-end appliances, custom cabinetry, and a large island with seating. The lavish master suite, complete with a spacious room, a spa-like ensuite bathroom, and a W/I closet. Smart Home Technology and Lighting, Climate Control :Experience the convenience of modern living with smart home. 10' Ceiling Height, 4x8 Skylight, Heated Floor Basement, oak hardwood, of craftsmanship and luxury living! the custom-built residence exemplifies elegance, comfort & sophistication. Every aspect was meticulously crafted to reflect modern elegance and timeless appeal. Boasting 3500sqft of living space, including 4+1 bedroomsand4+1 bathrooms. open-concept layout enhances the sense of space and flow. The heart of the home, the gourmet kitchen, is a chef's delight, featuring high-end appliances, custom cabinetry, and a large island with seating. The lavish master suite, complete with a spacious room, a spa-like ensuite bathroom, and a W/I closet. Smart Home Technology and Lighting, Climate Control :Experience the convenience of modern living with smart home. 10' Ceiling Height, 4x8 Skylight, Heated Floor Basement, oak hardwood, Theatre Room. Read Below Please XXX #Theatre Room XXX .#Earl Haig Secondary School District
Rooms
- TypeLevelDimensionsFlooring
- KitchenMain17' 5.4" x 13' 8.9"Other
- Family roomMain18' 2.8" x 12' 9.1"Other
- LibraryMain10' 10.3" x 7' 1.8"Other
- Living roomMain28' 8.8" x 18' 10.3"Other
- Dining roomMain28' 8.8" x 18' 10.3"Other
- Bedroom2nd floor16' 2.8" x 15' 8.9"Other
- Bedroom2nd floor10' 9.5" x 12' 1.6"Other
- Bedroom2nd floor10' 9.5" x 14' 3.6"Other
- Bedroom2nd floor10' 5.1" x 13' 7.3"Other
- Recreation RoomBasement14' 11" x 25' 11.8"Other
- Media / EntertainmentBasement18' 9.9" x 16' 8.7"Other
- BedroomBasement18' 10.3" x 8' 1.6"Other
Listing Agents
Request More Information
Request More Information
Location
145 Norton Ave, Toronto, Ontario, M2N 4A7 Canada
Around this property
Information about the area within a 5-minute walk of this property.
Request Neighbourhood Information
Learn more about the neighbourhood and amenities around this home
Request NowPayment Calculator
- $
- %$
- %
- Principal and Interest 0
- Property Taxes 0
- Strata / Condo Fees 0

