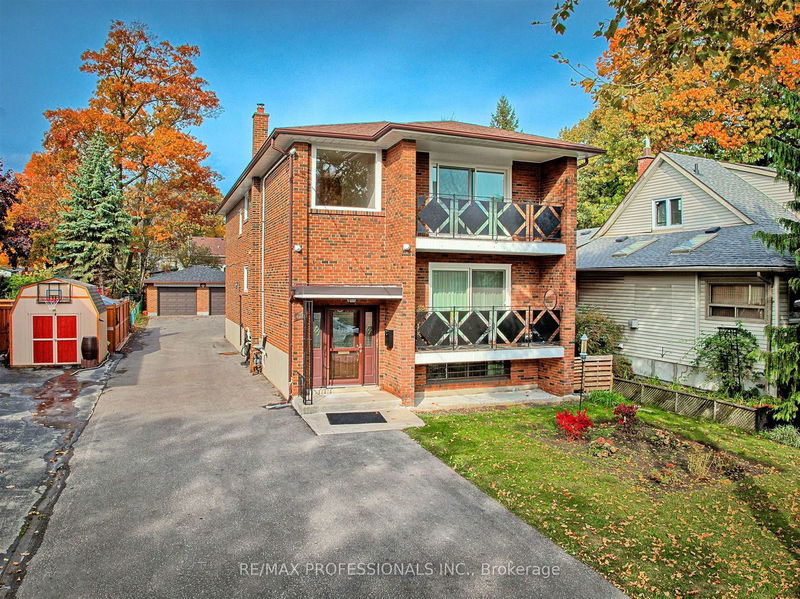Key Facts
- MLS® #: W10404744
- Property ID: SIRC2154269
- Property Type: Residential, Triplex
- Lot Size: 7,463.25 sq.ft.
- Bedrooms: 8
- Bathrooms: 5
- Additional Rooms: Den
- Parking Spaces: 6
- Listed By:
- RE/MAX PROFESSIONALS INC.
Property Description
AN EXTREMELY RARE TRIPLEX FIND ! VACANT POSSESSION ! This Owner Occupied, Air Conditioned Extra Large Triplex has been Totally and Elegantly Updated and comes with 2 Very Spacious 3 Bedroom Apartments, EACH WITH 2 BATHROOMS, ENSUITE LAUNDRIES AND BALCONIES, and an an Extra Large Lower Level, Sunfilled 2 Bedroom Apartment, with Large Above Ground Windows and ENSUITE LAUNDRY. Set in Highly Sought After Long Branch Village, just a short walk from the Lake, on a Huge 46.5ft x 160.5ft Lot, with Private Rear Garden, 2 Car Garage, plus 4 more Parking Spaces, and extra Wide Private Double Driveway. CURRENT NET INCOME IS $95,000 WITH WITH POSSIBILTY OF INCREASING IT TO $102,000 PLUS THE 2.5 INCREASE FOR 2025. Ideal for the Investor to get a 4.5% Cap Rate on a Building in Top Conditon and needing no work, or for the Multi Generation Family to make it their Home. THIS PROPERTY MUST BE SEEN TO BE TRULY APPRECIATED.
Rooms
- TypeLevelDimensionsFlooring
- Living roomMain14' 10.3" x 9' 8.1"Other
- Dining roomMain14' 10.3" x 7' 9.3"Other
- KitchenMain12' 4" x 10' 5.5"Other
- BedroomMain9' 4.9" x 14' 6"Other
- BedroomMain12' 9.1" x 11' 5.4"Other
- BedroomMain8' 11.8" x 15' 7"Other
- Living room2nd floor14' 10.3" x 9' 8.9"Other
- Dining room2nd floor14' 9.9" x 8' 8.5"Other
- Kitchen2nd floor12' 4.4" x 10' 7.9"Other
- Bedroom2nd floor9' 4.5" x 12' 5.6"Other
- Bedroom2nd floor12' 10.3" x 11' 4.6"Other
- Bedroom2nd floor8' 9.9" x 15' 10.9"Other
Listing Agents
Request More Information
Request More Information
Location
16 Muskoka Ave, Toronto, Ontario, M8W 1H3 Canada
Around this property
Information about the area within a 5-minute walk of this property.
Request Neighbourhood Information
Learn more about the neighbourhood and amenities around this home
Request NowPayment Calculator
- $
- %$
- %
- Principal and Interest 0
- Property Taxes 0
- Strata / Condo Fees 0

