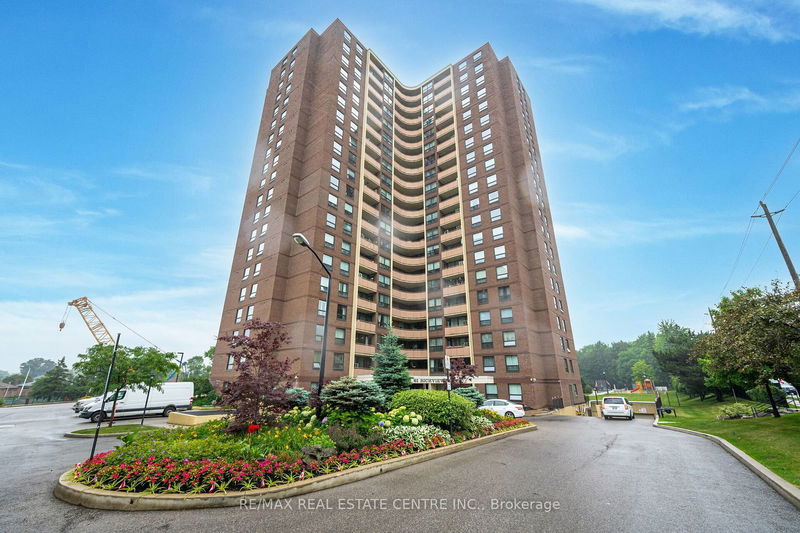Key Facts
- MLS® #: W10403234
- Property ID: SIRC2154258
- Property Type: Residential, Condo
- Bedrooms: 3
- Bathrooms: 2
- Additional Rooms: Den
- Parking Spaces: 1
- Listed By:
- RE/MAX REAL ESTATE CENTRE INC.
Property Description
Welcome To The 'Top Of The Humber' Beautiful 1400 Sq Ft. Professionally Renovated Three Bedroom Plus Office Condo Unit. Featuring Engineered Oak Flooring. Open Concept Custom Designed Kitchen With Center Island Breakfast Bar, Quartz Counters And New Stainless Steel Appliances. Huge Living Dining Room Combination Open Concept With Kitchen. Two Fully Renovated Bathrooms. In-suite Laundry Room With New Washer And Dryer. Indoor And Outdoor Pools, Tennis Court, Gym And Games Room. Great Location For Good Schools, Walk To Eglinton LRT Station, Bus To Subway. Enjoy Parks And Ravine.
Rooms
- TypeLevelDimensionsFlooring
- Living roomMain18' 11.9" x 25' 11.8"Other
- Dining roomMain18' 11.9" x 25' 11.8"Other
- KitchenMain18' 11.9" x 25' 11.8"Other
- Primary bedroomMain11' 3" x 14' 9.1"Other
- BedroomMain10' 7.8" x 12' 11.9"Other
- BedroomMain10' 7.8" x 12' 11.9"Other
- Solarium/SunroomMain6' 11.8" x 8' 6.3"Other
Listing Agents
Request More Information
Request More Information
Location
61 Richview Rd #1611, Toronto, Ontario, M9A 4M8 Canada
Around this property
Information about the area within a 5-minute walk of this property.
Request Neighbourhood Information
Learn more about the neighbourhood and amenities around this home
Request NowPayment Calculator
- $
- %$
- %
- Principal and Interest 0
- Property Taxes 0
- Strata / Condo Fees 0

