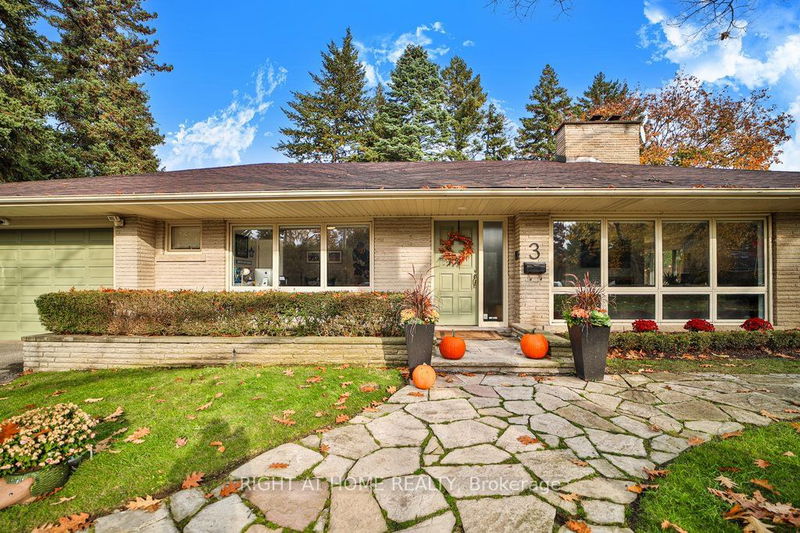Key Facts
- MLS® #: W10369182
- Property ID: SIRC2152371
- Property Type: Residential, Single Family Detached
- Lot Size: 6,161 sq.ft.
- Year Built: 51
- Bedrooms: 3+1
- Bathrooms: 4
- Additional Rooms: Den
- Parking Spaces: 8
- Listed By:
- RIGHT AT HOME REALTY
Property Description
3+1 Bed, 4 Bath, 2 Full Kitchen Ranch Bungalow Located On Premium Sz Lot/Crt In DesirablePrincess Anne Manor. XL Prime Suite W/ Glass Door to Backyard + Built-in Wall Closets + Walk-in Closet + In-Suite Laundry + 6Pc Ensuite (W/ Heated Flr + Jacz Tub + Skylight). 2nd Bed W/3Pc Ensuite, 3rd Bed W/ Laundry Shoot. 2 Reno Kitch. Main Flr W/ Quartz + High-Ens SS App +Custom Cab + Built-In BFK Nook. Dine W/ Built-In Cab + Wet Bar. LG Entry Skylight W/ LightsOverLook Spiral Staircase. Full Lower Kitch W/ Bar + BN SS App + Quartz. SMART HOME W/ PotsTHRO + Built-In speakers + New Painted Hardwoods + Chubb Safe (TBD On Close). Update Elect +400 Amp. 2 Wood Burn FP. Bsmt Sep Entrance W/ Travertine FL + Pots + 2nd Main Laundry. 2Sheds + 8 Car Park + Heat-Garage + Flagstone. Putt Green/Turf W/ WaterFall + Sprinklers +Floors Light + Backflow Value.
Rooms
- TypeLevelDimensionsFlooring
- Living roomMain14' 11" x 11' 7.3"Other
- FoyerMain21' 5.4" x 24' 11.2"Other
- Dining roomMain11' 6.5" x 19' 2.7"Other
- KitchenMain22' 9.6" x 31' 5.5"Other
- Primary bedroomMain15' 7" x 18' 9.9"Other
- BathroomMain15' 7" x 12' 2.4"Other
- BedroomMain14' 4" x 12' 7.1"Other
- BedroomMain9' 10.1" x 12' 9.9"Other
- Family roomBasement14' 5" x 29' 4.3"Other
- Exercise RoomBasement23' 3.7" x 15' 3.8"Other
- KitchenBasement12' 6.3" x 18' 11.5"Other
- Recreation RoomBasement15' 7" x 24' 3.3"Other
Listing Agents
Request More Information
Request More Information
Location
3 Twyford Crt, Toronto, Ontario, M9A 1W7 Canada
Around this property
Information about the area within a 5-minute walk of this property.
Request Neighbourhood Information
Learn more about the neighbourhood and amenities around this home
Request NowPayment Calculator
- $
- %$
- %
- Principal and Interest 0
- Property Taxes 0
- Strata / Condo Fees 0

