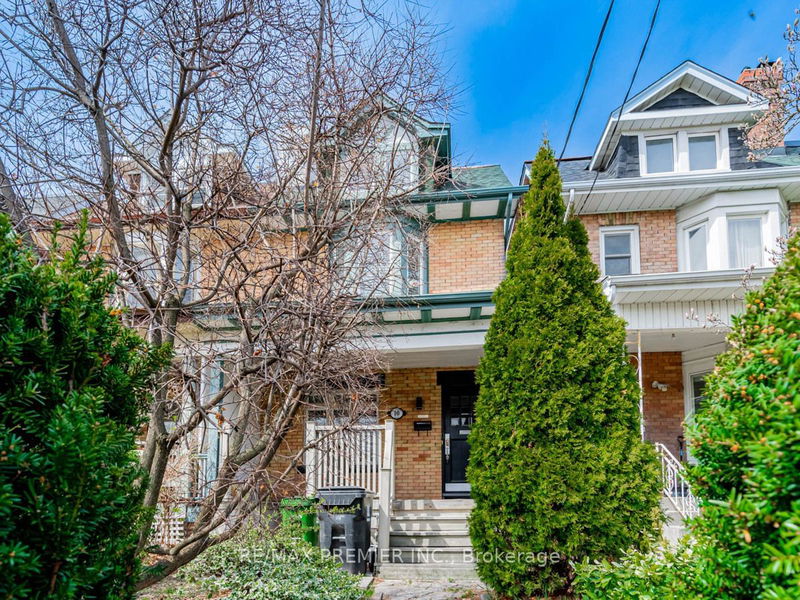Key Facts
- MLS® #: C10229201
- Property ID: SIRC2152318
- Property Type: Residential, Townhouse
- Lot Size: 2,075.80 sq.ft.
- Bedrooms: 4+1
- Bathrooms: 3
- Additional Rooms: Den
- Listed By:
- RE/MAX PREMIER INC.
Property Description
Welcome To 10 St. Annes Road. Stunning Home With 3 Units Each With Hydro Meters And Private Individual Laundry. Main Floor Features Open Concept Floor Plan And 1 Bedroom With Walk-Out To Backyard And 2nd Floor Bedroom With Walkout To Deck. 4pc Bath, Beautiful Kitchen With Gas Stove, Quartz Countertops And Original Fireplace. Upper Level Unit With 2 Bedrooms And 4pc Bathroom. Step Outside To Access The Separate Basement Unit With Open Concept Living Space, Bedroom And Bathroom. Basement Is Vacant. Triple A Tenants Occupying The Main And Upper Units. Upper Level Tenanted Till June 2025 At $3250 Per Month. Main Level Is Leased Till May 2025 For $3100 Per Month. Located Minutes To Parks, Restaurants, Transit And Shopping.
Rooms
- TypeLevelDimensionsFlooring
- KitchenGround floor5' 8.1" x 9' 10.5"Other
- Dining roomGround floor11' 10.7" x 11' 4.6"Other
- Family roomGround floor11' 1.4" x 11' 1.4"Other
- BedroomUpper9' 1.8" x 9' 2.2"Other
- Kitchen2nd floor4' 1.2" x 6' 6.3"Other
- Family room2nd floor15' 11" x 22' 6.8"Other
- BedroomUpper10' 11.1" x 11' 7.3"Other
- BedroomUpper12' 9.4" x 14' 11.1"Other
- KitchenBasement4' 7.1" x 7' 6.9"Other
- Family roomBasement13' 5" x 16' 7.6"Other
- BedroomBasement10' 1.6" x 14' 8.9"Other
Listing Agents
Request More Information
Request More Information
Location
10 St Annes Rd, Toronto, Ontario, M6J 2C1 Canada
Around this property
Information about the area within a 5-minute walk of this property.
Request Neighbourhood Information
Learn more about the neighbourhood and amenities around this home
Request NowPayment Calculator
- $
- %$
- %
- Principal and Interest 0
- Property Taxes 0
- Strata / Condo Fees 0

