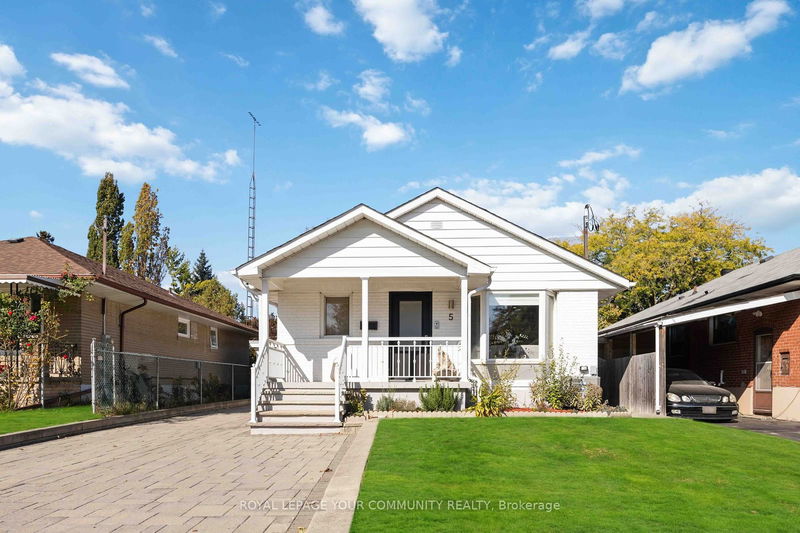Key Facts
- MLS® #: E10387724
- Property ID: SIRC2152274
- Property Type: Residential, Single Family Detached
- Lot Size: 5,000 sq.ft.
- Year Built: 51
- Bedrooms: 2+1
- Bathrooms: 3
- Additional Rooms: Den
- Parking Spaces: 5
- Listed By:
- ROYAL LEPAGE YOUR COMMUNITY REALTY
Property Description
Ideally situated near the 401 and DVP, this beautifully rebuilt detached home offers both style and convenience. Reimagined in 2018 with are modeled floor plan, raised ceilings on the main floor, and hardwood flooring, it exudes modern elegance. The open-concept kitchen shines with quartz countertops, stainless steel appliances, and a second full kitchen and laundry setup in the basement. The basement, accessible via a separate side entrance, is perfect for guests or rental income, featuring its own bedroom, bath, and laundry. With a new furnace, garage door, and freshly painted exterior, this home is move-in ready. Enjoy the interlock private driveway and beautifully landscaped backyard. Just a few minutes walk to the TTC bus station, Parkway Mall, Terra view Park, schools, grocery stores, and restaurants, this location offers unmatched convenience. Don't miss out on this rare blend of luxury and prime access schedule your showing today
Rooms
Listing Agents
Request More Information
Request More Information
Location
5 Christina Cres, Toronto, Ontario, M1R 4H7 Canada
Around this property
Information about the area within a 5-minute walk of this property.
Request Neighbourhood Information
Learn more about the neighbourhood and amenities around this home
Request NowPayment Calculator
- $
- %$
- %
- Principal and Interest 0
- Property Taxes 0
- Strata / Condo Fees 0

