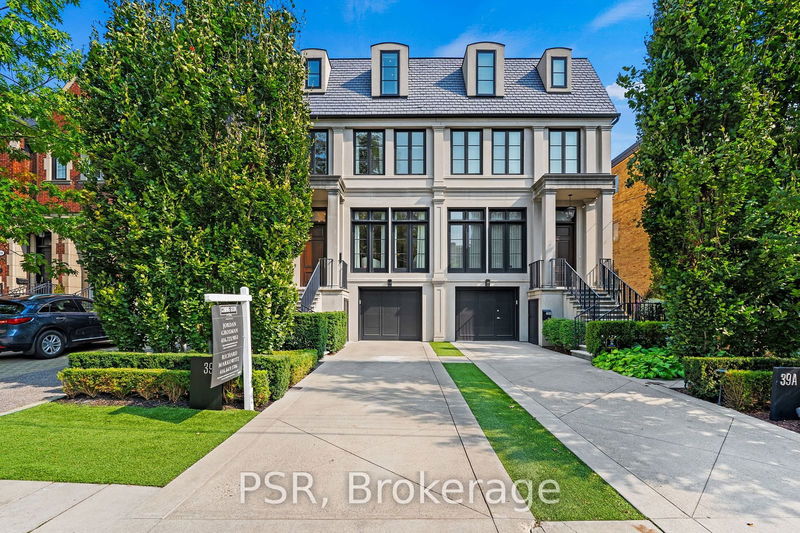Key Facts
- MLS® #: C10388196
- Property ID: SIRC2152272
- Property Type: Residential, Townhouse
- Lot Size: 3,375 sq.ft.
- Bedrooms: 4
- Bathrooms: 6
- Additional Rooms: Den
- Parking Spaces: 4
- Listed By:
- PSR
Property Description
Welcome To 39B Oriole Rd, A Stunning Semi-Detached Home Offering Over 3,400 Sq. Ft. Of Living Space Above Grade, Plus An Additional 800 Sq. Ft. In The Fully Finished Basement. Featuring 4 Spacious Bedrooms, 6 Bathrooms, And Luxurious Finishes Throughout. This Home Features A Sleek, Modern Elevator, Seamlessly Integrated Into The Design For Ease And Convenience.The Main Floor Boasts Dark Hardwood Floors, A Modern Kitchen With High-End Wolf And Liebherr Appliances, Marble Countertops, A Gas Fireplace, And Large Windows Leading To A Deck With Ample Space To Entertain. The Primary Bedroom Offers A 7-Piece Ensuite, A Steam Shower, And A Walk-In Closet With Built-Ins. The Third Floor Features A Skylight, Additional Bedrooms, Linen Closet, Ensuite Bathrooms, And A Walkout Patio Overlooking The Landscaped Backyard With A Putting Green. Heated Driveway And Front Steps, 4-Car Parking, 2 Garages, And Separate HVAC Systems Complete This Exceptional Home In A Prime Toronto Location.
Rooms
- TypeLevelDimensionsFlooring
- Dining roomMain0' x 0'Other
- Living roomMain0' x 0'Other
- KitchenMain0' x 0'Other
- Family roomMain0' x 0'Other
- Breakfast RoomMain0' x 0'Other
- Bedroom2nd floor0' x 0'Other
- Primary bedroom2nd floor0' x 0'Other
- Bedroom3rd floor0' x 0'Other
- Bedroom3rd floor0' x 0'Other
- Laundry roomLower0' x 0'Other
- BathroomLower0' x 0'Other
- Recreation RoomLower0' x 0'Other
Listing Agents
Request More Information
Request More Information
Location
39B Oriole Rd, Toronto, Ontario, M4V 2E6 Canada
Around this property
Information about the area within a 5-minute walk of this property.
Request Neighbourhood Information
Learn more about the neighbourhood and amenities around this home
Request NowPayment Calculator
- $
- %$
- %
- Principal and Interest 0
- Property Taxes 0
- Strata / Condo Fees 0

