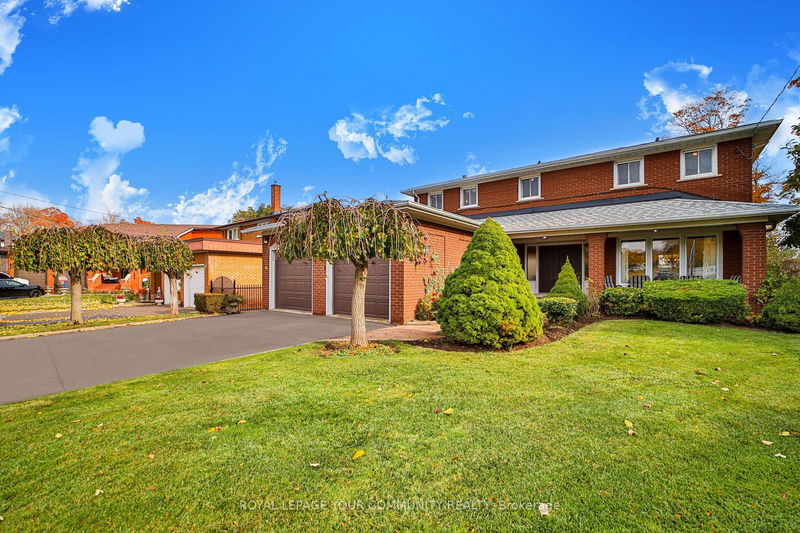Key Facts
- MLS® #: W10249055
- Property ID: SIRC2152241
- Property Type: Residential, Single Family Detached
- Lot Size: 3,992.94 sq.ft.
- Year Built: 31
- Bedrooms: 4
- Bathrooms: 4
- Additional Rooms: Den
- Parking Spaces: 6
- Listed By:
- ROYAL LEPAGE YOUR COMMUNITY REALTY
Property Description
Humber River Ravine Lot! Rarely available! Property is beautifully landscaped on almost a 1/4 of an acre nestled on a private court in Etobicoke! Family oriented neighbourhood. Suits multi-generational family. Very well maintained 4 bedroom home with 2 family size kitchens, with over 3400 sq ft of living space. A 1975 custom home built with many upgrades by original homeowners! Circular staircase! Wrought iron accents! Solid wood kitchen cabinetry! Walk into spacious, high ceiling foyer, main floor 2pc bath, side entrance with walk out to garden. Open concept eat in kitchen and family room with fireplace, with walkout to balcony overlooking ravine & conservation lands! Spacious living & dining room with hardwood floors. 2nd floor has 4 bedrooms all with hardwood floors, Main bath with rough in for bidet, & spacious 24 ft primary bedroom with 3pc ensuite bath & large walk in closet. Spacious finished open concept lower level (Easily Converted to In Law suite) with large family kitchen, family room with wood beamed ceiling, & solid wood panelling & den with wood burning fireplace, 2pc bath, large walk-in pantry & cold room/cantina + walk out to large patio overlooking Humber River & Conservation Lands! Plenty of storage space! Oversized 2 car garage! Fenced in lot! Landscaped grounds with front &rear inground sprinkler system! Minutes to Hwy 401, Hwy 427, New Finch West LRT, Etobicoke North GO Station , Woodbridge shops, Toronto Pearson Airport, Humber College, Canadian Tire, Walmart & New Costco!
Rooms
- TypeLevelDimensionsFlooring
- Living roomMain11' 9.3" x 18' 3.2"Other
- Dining roomMain10' 2.4" x 12' 8.7"Other
- KitchenMain18' 5.3" x 24' 9.2"Other
- Family roomMain11' 4.2" x 20' 2.9"Other
- Primary bedroom2nd floor11' 9.3" x 24' 1.7"Other
- Bedroom2nd floor12' 4.4" x 14' 11.5"Other
- Bedroom2nd floor11' 4.2" x 15' 8.5"Other
- Bedroom2nd floor11' 4.2" x 11' 10.5"Other
- KitchenLower10' 9.9" x 11' 9.3"Other
- Family roomLower18' 9.9" x 21' 8.2"Other
- DenLower12' 4.4" x 17' 7.2"Other
- Cellar / Cold roomLower6' 6.7" x 22' 2.1"Other
Listing Agents
Request More Information
Request More Information
Location
21 Disan Crt, Toronto, Ontario, M9V 4A5 Canada
Around this property
Information about the area within a 5-minute walk of this property.
Request Neighbourhood Information
Learn more about the neighbourhood and amenities around this home
Request NowPayment Calculator
- $
- %$
- %
- Principal and Interest 0
- Property Taxes 0
- Strata / Condo Fees 0

