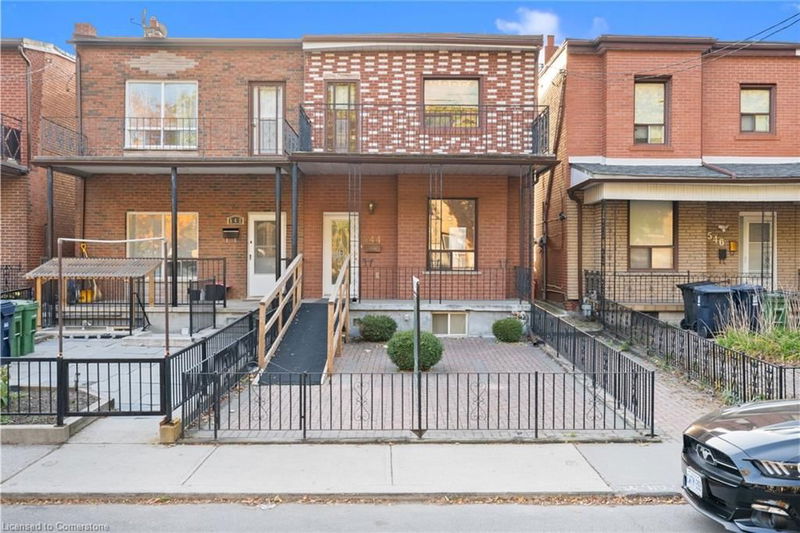Key Facts
- MLS® #: 40671523
- Property ID: SIRC2151135
- Property Type: Residential, Single Family Detached
- Living Space: 1,496 sq.ft.
- Lot Size: 2,429.68 sq.ft.
- Bedrooms: 3
- Bathrooms: 2
- Parking Spaces: 1
- Listed By:
- KELLER WILLIAMS REAL ESTATE ASSOCIATES
Property Description
Check out this charming semi-detached century home right in the heart of Little Italy! Nestled in a prime downtown location, this spot is perfect for investors or anyone looking to create their dream space. With the potential for three separate units, this home is full of character, featuring high ceilings and original trimmings that bring a touch of history to the vibe. The upper floor has a rough-in kitchen just waiting for your personal flair, and theres a separate entrance to the basement for extra living or rental options.The double car detached garage offers a cool opportunity to build a trendy laneway home great for guests or a bit of extra income. Enjoy lazy mornings on the large balcony off the primary bedroom or chill out in the front-facing courtyard. Great location! Christie Pits Park is just a stone's throw away, and your'e surrounded by the lively shops and restaurants on College Street. Plus, with easy access to TTC and subway, getting around town is a breeze. Don't sleep on this laid-back opportunity to own a piece of Little Italy with endless possibilities!
Rooms
- TypeLevelDimensionsFlooring
- Dining roomMain13' 3.8" x 11' 5"Other
- Living roomMain14' 11.9" x 11' 5"Other
- KitchenMain13' 6.9" x 11' 6.1"Other
- Bedroom2nd floor8' 7.1" x 11' 10.7"Other
- Bedroom2nd floor11' 10.7" x 11' 5"Other
- Primary bedroom2nd floor13' 8.9" x 17' 5.8"Other
- OtherBasement6' 11.8" x 15' 8.1"Other
- Recreation RoomBasement27' 5.9" x 16' 4"Other
- Laundry roomBasement14' 2" x 10' 11.1"Other
Listing Agents
Request More Information
Request More Information
Location
544 Manning Avenue, Toronto, Ontario, M6G 2V9 Canada
Around this property
Information about the area within a 5-minute walk of this property.
Request Neighbourhood Information
Learn more about the neighbourhood and amenities around this home
Request NowPayment Calculator
- $
- %$
- %
- Principal and Interest 0
- Property Taxes 0
- Strata / Condo Fees 0

