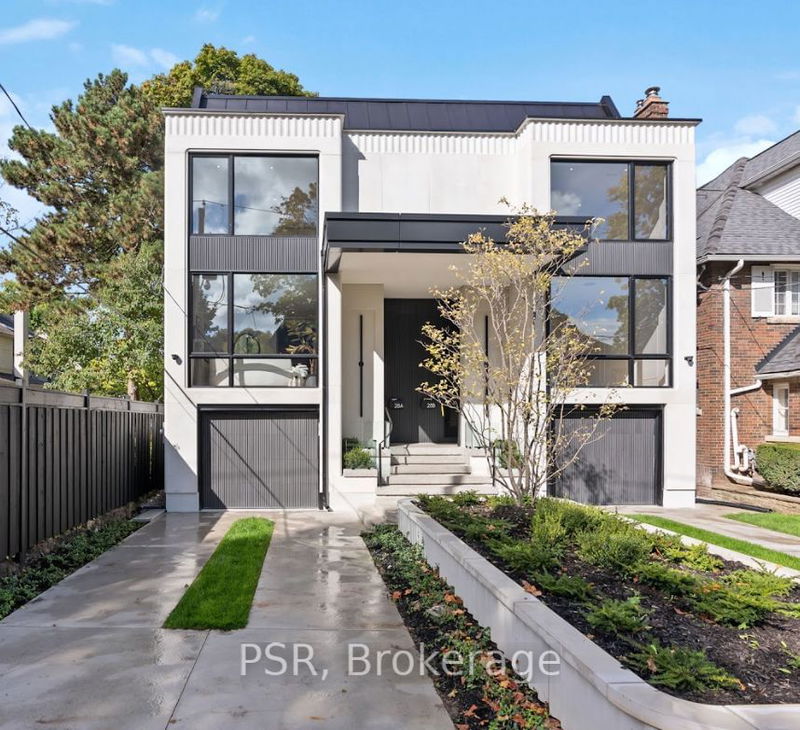Key Facts
- MLS® #: C9396335
- Property ID: SIRC2150989
- Property Type: Residential, Townhouse
- Lot Size: 2,767.50 sq.ft.
- Bedrooms: 4+1
- Bathrooms: 5
- Additional Rooms: Den
- Parking Spaces: 1
- Listed By:
- PSR
Property Description
Welcome To 28A Wilberton Rd, A Contemporary Home Offering Both Luxury And Comfort. This Precast Limestone Residence Includes A 1-Car Garage, Smart Lighting, Built-In Cameras, Speakers, An Elevator, And Heated Floors In The Basement And Master Ensuite. The Stylish Entryway Leads To Light Wood Herringbone Floors Throughout. The Main Floor Features A Gas Fireplace, A Walkout To A Patio Overlooking The Pool, And A Thermador-Equipped Kitchen. Upstairs, Three Spacious Bedrooms Each Have A 4-Piece Ensuite And LED-Lit Closets. The Primary Suite Occupies The Entire Third Floor, Complete With A Walk-In Closet, Private Patio, And Luxurious 7-Piece Ensuite With A Skylight Over The Bathtub. The Lower Level Includes A Fifth Bedroom With Ensuite, A Rec Room, And Garage Access, Combining Modern Elegance With Convenience. The Property Features A Poolside Cabana Complete With A Full Washroom, Offering Added Convenience For Outdoor Living And Entertaining. Located Minutes Away From The Prestigious UCC And BSS, This Home Is Ideal For Families.
Rooms
Listing Agents
Request More Information
Request More Information
Location
28A Wilberton Rd, Toronto, Ontario, M4V 1Z3 Canada
Around this property
Information about the area within a 5-minute walk of this property.
Request Neighbourhood Information
Learn more about the neighbourhood and amenities around this home
Request NowPayment Calculator
- $
- %$
- %
- Principal and Interest 0
- Property Taxes 0
- Strata / Condo Fees 0

