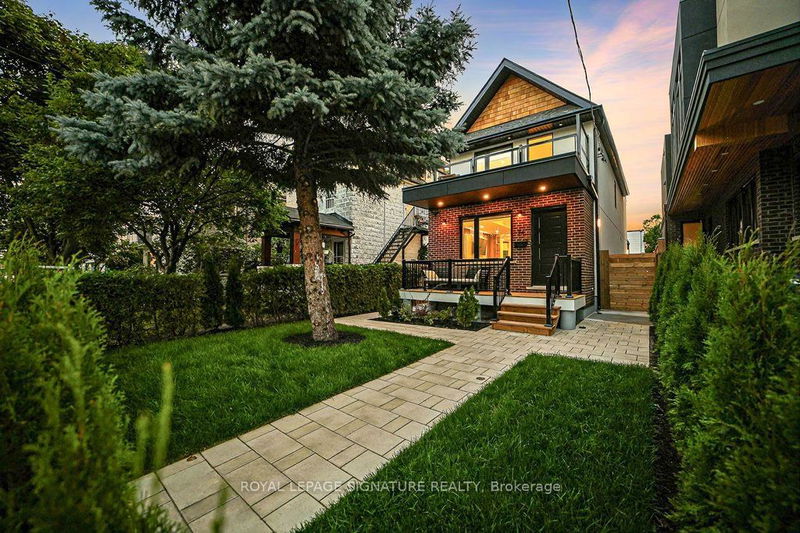Key Facts
- MLS® #: W9926609
- Property ID: SIRC2150834
- Property Type: Residential, Single Family Detached
- Lot Size: 4,140.71 sq.ft.
- Year Built: 100
- Bedrooms: 7+1
- Bathrooms: 6
- Additional Rooms: Den
- Parking Spaces: 2
- Listed By:
- ROYAL LEPAGE SIGNATURE REALTY
Property Description
Discover A Rare Gem: Two Homes On One Lot With Incredible Rental Income Potential! This Stunning, Newly Renovated Detached Home Offers Versatility For Both Family Living And Earning Passive Income. The Main House Features A Spacious Open-Concept Living And Dining Area, 3+1 Bedrooms Including A Gorgeous Primary Bedroom With Ensuite Bath, And A Total Of 4 Bathrooms. The Sleek, Modern Kitchen And Four Expansive Decks Add Both Comfort And Style. The Finished Basement Includes A Legal 1-Bedroom Apartment With A Separate Entrance. The Laneway House Boasts 4 Bedrooms, 2 Bathrooms, And 2 Kitchens. Flexibility Abounds: Rent The Entire Property For Maximum Income, Lease The Basement And Laneway Separately, Or Use The Basement As A Nanny Suite While Renting The Laneway House.
Rooms
- TypeLevelDimensionsFlooring
- Living roomMain0' x 0'Other
- Dining roomMain0' x 0'Other
- KitchenMain0' x 0'Other
- Primary bedroomMain0' x 0'Other
- BedroomMain0' x 0'Other
- BedroomMain0' x 0'Other
- OtherBasement0' x 0'Other
- Living roomUpper0' x 0'Other
- Dining roomMain0' x 0'Other
- KitchenMain0' x 0'Other
- Primary bedroomUpper0' x 0'Other
- BedroomMain0' x 0'Other
Listing Agents
Request More Information
Request More Information
Location
54 Batavia Ave, Toronto, Ontario, M6N 4A2 Canada
Around this property
Information about the area within a 5-minute walk of this property.
Request Neighbourhood Information
Learn more about the neighbourhood and amenities around this home
Request NowPayment Calculator
- $
- %$
- %
- Principal and Interest 0
- Property Taxes 0
- Strata / Condo Fees 0

