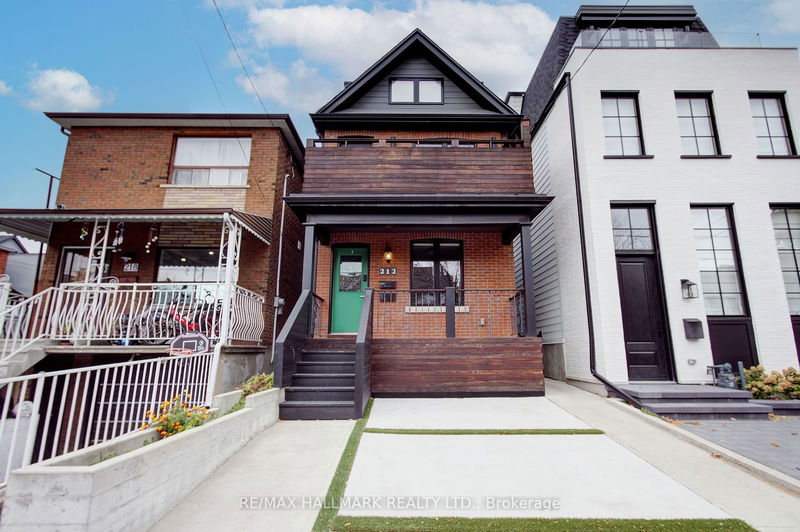Key Facts
- MLS® #: W9769021
- Property ID: SIRC2149578
- Property Type: Residential, Single Family Detached
- Lot Size: 2,000 sq.ft.
- Bedrooms: 4
- Bathrooms: 4
- Additional Rooms: Den
- Parking Spaces: 1
- Listed By:
- RE/MAX HALLMARK REALTY LTD.
Property Description
Incredible Opportunity to Own This Meticulously Renovated Detached 3 Storey Home with Rental Income *** A Spectacular Complete Gut Reno *** Stunning Duplex - Each Unit Features 2 Storey Open Concept Floor Plan, 2 Spacious Bedrooms, 2 Baths and Ensuite Laundry *** Space Pac Air Conditioning Units In Both Suites ****** Lower Level Unit Boasts Chef's Kitchen with Large Island and Walk Out to Masterfully Landscaped Yard with Patio, Concrete Garden Beds, and Huge Detached Shed ** Airy Open Concept Living and Dining Perfect for Entertaining *** Retains the Original Charm of this Century Home with Modern Sophistication *** 2 Lower Level Large Bedrooms with Incredibly High Ceilings and Polished Concrete Floors *** Infloor Heated Basement Floors ****** Upper Unit Features 3 Walkouts Including a Fabulous Private 3rd Floor 7X15 Ft Terrace and a 5X15 Ft Front Balcony *** Soaring Cathedral Ceilings in this Open Concept Living Room *** Beautiful Kitchen with Open Staircase to 3rd Floor Primary Bedroom Giving it a Loft-Like Feel *** Tons of Windows in this Bright Sun Drenched Unit *** Impeccable Renovation **** Upgraded 3/4 Inch Waterline, Fully Waterproofed, Spray Foam Insulation Throughout, Sump Pump with Backup Battery Protection, High Efficiency Boiler *** Concrete Inlay Front Parking Spot, Two Thermory Ash Balconies in Front, All Cedar Balconies in Backyard *** Gorgeous Private Backyard Oasis with Concrete Patio and Flowerbeds, White Barnwood Fence, and 15k Detached Shed with Electricity *** Unbeatable Location, Walk/Bike to Christie Pitts Park, Bloor Subway Line *** This House is a Real Showpiece!!!! **** Upper Unit is Currently Rented for $3,495/month *** Upper Unit Pictures are from a Previous Listing with Permission ****** Open House Sat/Sun 2-5pm *** Offers if Any Wed Nov 6th at 3pm - Register Offer With Form 801 by 2pm***
Rooms
- TypeLevelDimensionsFlooring
- Living roomMain12' 9.5" x 13' 9.3"Other
- Dining roomMain11' 9.7" x 13' 9.3"Other
- KitchenMain12' 11.5" x 13' 9.3"Other
- Primary bedroomBasement10' 9.9" x 11' 1.8"Other
- BedroomBasement10' 5.9" x 10' 11.8"Other
- Living room2nd floor14' 11" x 25'Other
- Kitchen2nd floor14' 11" x 25'Other
- Dining room2nd floor14' 11" x 25'Other
- Bedroom2nd floor13' 3.8" x 13' 11.7"Other
- Primary bedroom3rd floor10' 11.8" x 11' 8.1"Other
- Den3rd floor6' 11.8" x 11' 3.8"Other
Listing Agents
Request More Information
Request More Information
Location
212 Yarmouth Rd, Toronto, Ontario, M6G 1X4 Canada
Around this property
Information about the area within a 5-minute walk of this property.
Request Neighbourhood Information
Learn more about the neighbourhood and amenities around this home
Request NowPayment Calculator
- $
- %$
- %
- Principal and Interest 0
- Property Taxes 0
- Strata / Condo Fees 0

