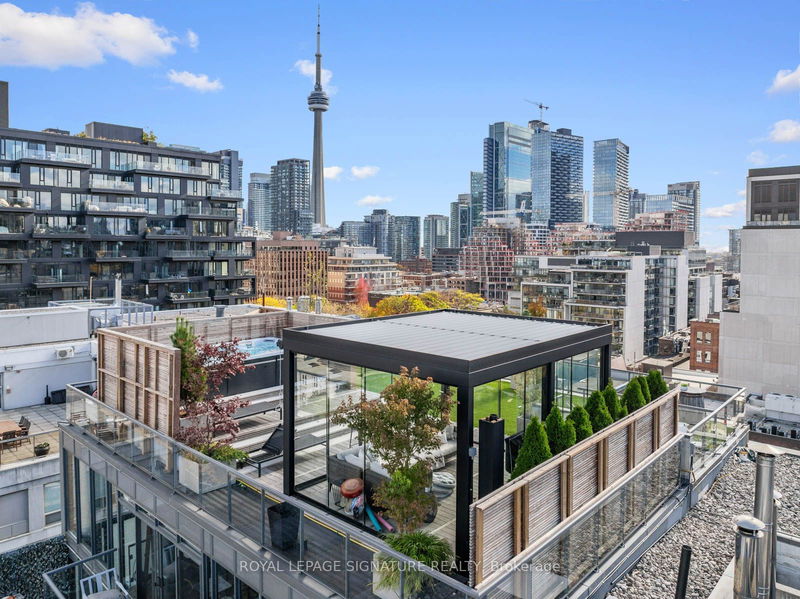Key Facts
- MLS® #: C9768730
- Property ID: SIRC2149572
- Property Type: Residential, Condo
- Bedrooms: 2+1
- Bathrooms: 3
- Additional Rooms: Den
- Parking Spaces: 2
- Listed By:
- ROYAL LEPAGE SIGNATURE REALTY
Property Description
Stunningly reimagined, this 2,100 sq ft, two-level penthouse in the heart of Torontos Fashion District exudes luxury with a touch of modernity. 2 Bed + Den with 3 bathrooms. Set in a boutique building, this residence offers expansive living spaces, an 18-foot double-height living room, a striking floating staircase, and gas fireplace, all bathed in natural light from floor-to-ceiling windows. Enjoy panoramic views of the city skyline from your own private 1,876 sq ft rooftop terrace, an entertainers dream with meticulously engineered features. 1,000L swim spa, a year-round heated retreat that doubles as a lap pool or hot tub for 8-10 guests, complete with LED ambiance and antifreeze functionality. A bioclimatic pergola, custom-imported from Europe, provides versatility with a retractable roof, delivering unparalleled outdoor relaxation and an expansive open-sky experience. The terrace is prepped with gas lines for a future outdoor kitchen or BBQ and doubles as a garden oasis with built-in storage. Included the buildings largest storage cage locker, and two premium tandem parking spots for unmatched convenience and a private gym featuring a 65 Smart TV.
Rooms
- TypeLevelDimensionsFlooring
- FoyerMain0' x 0'Other
- Living roomMain14' 11.9" x 19' 11.7"Other
- Dining roomMain8' 6.7" x 17' 11.7"Other
- KitchenMain14' 11.9" x 25' 7.8"Other
- Breakfast RoomMain14' 11.9" x 25' 7.8"Other
- Primary bedroomUpper14' 10.7" x 14' 11.9"Other
- BedroomUpper7' 4.9" x 15' 11.7"Other
- Other3rd floor41' 1.7" x 44' 9.7"Other
- LockerBasement8' 5.9" x 20' 11.9"Other
- LockerBasement4' 5.9" x 13' 3"Other
Listing Agents
Request More Information
Request More Information
Location
533 Richmond St W #Ph2, Toronto, Ontario, M5V 3Y1 Canada
Around this property
Information about the area within a 5-minute walk of this property.
Request Neighbourhood Information
Learn more about the neighbourhood and amenities around this home
Request NowPayment Calculator
- $
- %$
- %
- Principal and Interest 0
- Property Taxes 0
- Strata / Condo Fees 0

