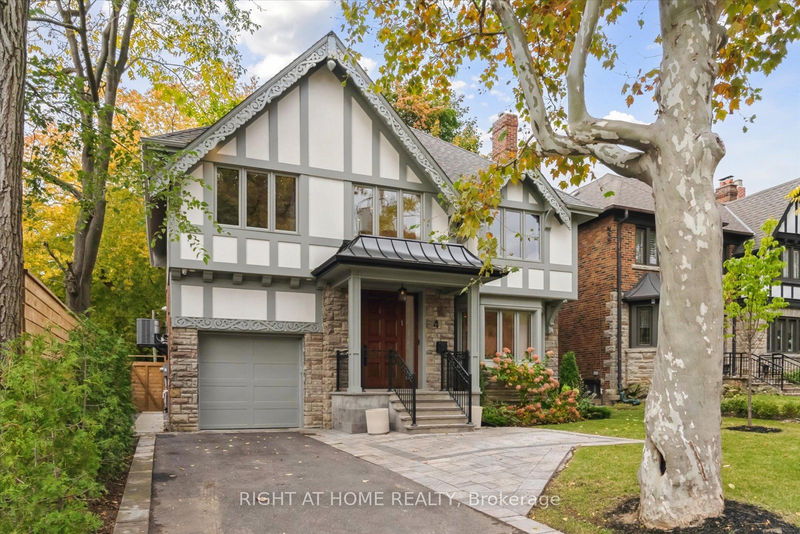Key Facts
- MLS® #: C9514734
- Property ID: SIRC2148487
- Property Type: Residential, Single Family Detached
- Lot Size: 4,500 sq.ft.
- Bedrooms: 5+1
- Bathrooms: 6
- Additional Rooms: Den
- Parking Spaces: 4
- Listed By:
- RIGHT AT HOME REALTY
Property Description
Welcome to 4 Old Park Road, a completely rebuilt Tudor-style home offering modern luxury, smart technology, and a standalone office perfect for remote work. This 5-bedroom, 6-bathroom masterpiece, completed in 2022, seamlessly blends historic charm with cutting-edge features. Enter through a custom mahogany door into a breathtaking foyer with a double-height ceiling soaring 18 feet. The gourmet kitchen boasts Statuaretto Marble countertops, custom cabinetry, and premium appliances, including a Gaggenau fridge and freezer, and a La Cornue stove. The living room is anchored by a stunning floor-to-ceiling Statuaretto Marble fireplace. The luxurious master suite includes a west-facing balcony, custom paneling, a second marble fireplace, and a spa-like en-suite with heated floors, his-and-hers showers, and dual sinks. The home also features beautiful reclaimed red oak stairs from St. Lawrence Harbour. The 3rd-floor studio adds versatile loft space, while the finished basement offers high ceilings and heated floors for additional comfort. The standalone office provides unparalleled separation for productivity, with two large rooms, polished concrete heated floors, and a private 4-piece bathroom. A Control4 system integrates lighting, smart blinds, and security, while Wi-Fi-enabled appliances, a Nest thermostat, and a smart garage door offer ultimate convenience. Situated in one of Toronto's most prestigious neighborhoods, this custom-built home should not be missed!
Rooms
- TypeLevelDimensionsFlooring
- Dining roomGround floor14' 11.1" x 13' 3"Other
- KitchenGround floor8' 7.1" x 22' 7.2"Other
- Breakfast RoomGround floor12' 2.8" x 18' 4.8"Other
- Living roomGround floor19' 9.4" x 12' 9.4"Other
- Bedroom2nd floor16' 10.7" x 12' 10.7"Other
- Bedroom2nd floor17' 11.1" x 12' 10.7"Other
- Bathroom2nd floor14' 6.8" x 9' 2.2"Other
- Bedroom2nd floor11' 7.3" x 10' 1.2"Other
- Bedroom2nd floor11' 7.3" x 11' 3"Other
- Loft3rd floor14' 2.8" x 15' 11"Other
- Recreation RoomBasement18' 7.6" x 21' 10.5"Other
- BedroomBasement12' 4.8" x 12' 2.8"Other
Listing Agents
Request More Information
Request More Information
Location
4 Old Park Rd, Toronto, Ontario, M6C 3H3 Canada
Around this property
Information about the area within a 5-minute walk of this property.
Request Neighbourhood Information
Learn more about the neighbourhood and amenities around this home
Request NowPayment Calculator
- $
- %$
- %
- Principal and Interest 0
- Property Taxes 0
- Strata / Condo Fees 0

