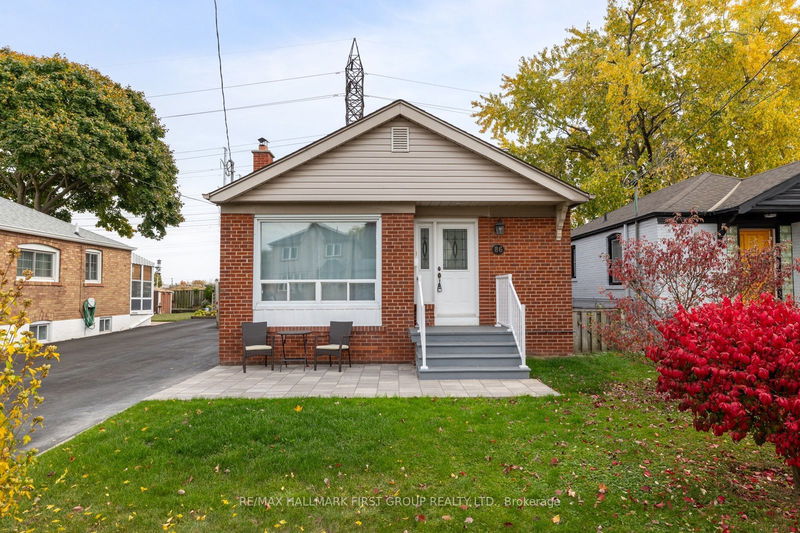Key Facts
- MLS® #: E9514025
- Property ID: SIRC2148472
- Property Type: Residential, Single Family Detached
- Lot Size: 5,000 sq.ft.
- Year Built: 51
- Bedrooms: 2+2
- Bathrooms: 2
- Additional Rooms: Den
- Parking Spaces: 4
- Listed By:
- RE/MAX HALLMARK FIRST GROUP REALTY LTD.
Property Description
Welcome to 86 Marble Arch Cres In The Sought After Wesford-Maryvale Neighbourhood. This Spacious All Brick Detached Bungalow Sits On An Oversized 40x125 Lot W/ No Neighbours Behind. This Home Has Been Completely & Thoughtfully Modernized W/ Amazing Features & Amenities. The Mainfloor Is Thoughtfully Laidout, Featuring A Custom Kitchen W/ Quartz Counters, Brand New Matching Stainless Gas Range, French Door Refrigerator, Stainless Dishwasher & Convenient Breakfast Bar. The Bathroom Is Bright, Clean & Has Been Completely Updated. Two Generous Sized Bedrooms & A Full Size Laundry Pair Round Out The Mainfloor. Downstairs You will Find A Generous Sized Kitchen, Again W/ New Matching Stainless Steel Gas Range, French Door Refrigerator, Dishwasher & Custom Cabinetry. The Basement Feels Bright & Spacious Making This The Perfect In-law Suite. A Hotel Inspired Bathroom W/ Large Format Floor & Shower Tile Continue The High End Feeling Throughout This Home. The Fenced Backyard Is Peaceful & Private Thanks To The large Mature Cedars That Run Along The Perimeter Of The Yard. Enjoy Direct Access Through To Walking Paths & Trails From Your Gated Backyard. Plenty Of Storage & Room To Park Your Vehicle In The Detached Garage & Storage Shed.
Rooms
- TypeLevelDimensionsFlooring
- Living roomMain15' 5" x 11' 2.2"Other
- Dining roomMain8' 6.3" x 11' 2.2"Other
- KitchenMain8' 2" x 11' 1.8"Other
- Primary bedroomMain12' 11.9" x 10' 9.1"Other
- BedroomMain10' 7.8" x 10' 9.1"Other
- KitchenBasement9' 1.4" x 12' 8.7"Other
- BedroomBasement20' 2.1" x 10' 7.9"Other
- BedroomBasement12' 4.8" x 10' 11.8"Other
- Living roomBasement12' 4.8" x 12' 9.4"Other
Listing Agents
Request More Information
Request More Information
Location
86 Marble Arch Cres, Toronto, Ontario, M1R 1W9 Canada
Around this property
Information about the area within a 5-minute walk of this property.
Request Neighbourhood Information
Learn more about the neighbourhood and amenities around this home
Request NowPayment Calculator
- $
- %$
- %
- Principal and Interest 0
- Property Taxes 0
- Strata / Condo Fees 0

