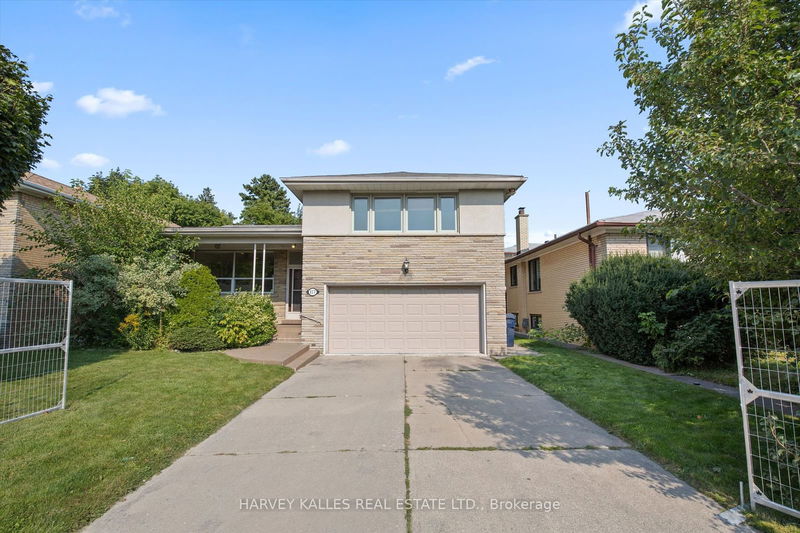Key Facts
- MLS® #: C9513563
- Property ID: SIRC2148433
- Property Type: Residential, Single Family Detached
- Lot Size: 6,604 sq.ft.
- Bedrooms: 3
- Bathrooms: 3
- Additional Rooms: Den
- Parking Spaces: 4
- Listed By:
- HARVEY KALLES REAL ESTATE LTD.
Property Description
Welcome to this fantastic, expansive home, perfect for your growing family! The heart of this sidesplit is the bright family room with vaulted ceilings and skylights, creating a warm and inviting space. Hardwood floors, three large bedrooms, and a walkout deck complete the main level. A dedicated home office with huge windows and a nearby 3pc bathroom offers a peaceful retreat. The double garage entrance has potential for a mudroom. The lower level features a huge rec room, perfect for a playroom or home gym. Endless storage options and a convenient laundry area add to the home's practicality. Ideally situated in Clanton Park, you're steps from transit, schools, parks, and amenities. Costco and Yorkdale are also nearby. Don't miss this incredible opportunity! Schedule a viewing today!
Rooms
- TypeLevelDimensionsFlooring
- Living roomMain19' 4.2" x 13' 1.4"Other
- Dining roomMain11' 9.7" x 11' 1.8"Other
- KitchenMain11' 9.7" x 15' 11"Other
- Family roomMain14' 1.2" x 15' 5"Other
- Primary bedroom2nd floor12' 9.5" x 15' 11"Other
- Bedroom2nd floor0' x 0'Other
- Bedroom2nd floor14' 9.1" x 10' 5.9"Other
- Home officeGround floor11' 5.7" x 10' 9.9"Other
- Recreation RoomLower30' 6.1" x 12' 5.6"Other
- Laundry roomLower11' 1.8" x 15' 5"Other
Listing Agents
Request More Information
Request More Information
Location
117 Collinson Blvd, Toronto, Ontario, M3H 3C6 Canada
Around this property
Information about the area within a 5-minute walk of this property.
Request Neighbourhood Information
Learn more about the neighbourhood and amenities around this home
Request NowPayment Calculator
- $
- %$
- %
- Principal and Interest 0
- Property Taxes 0
- Strata / Condo Fees 0

