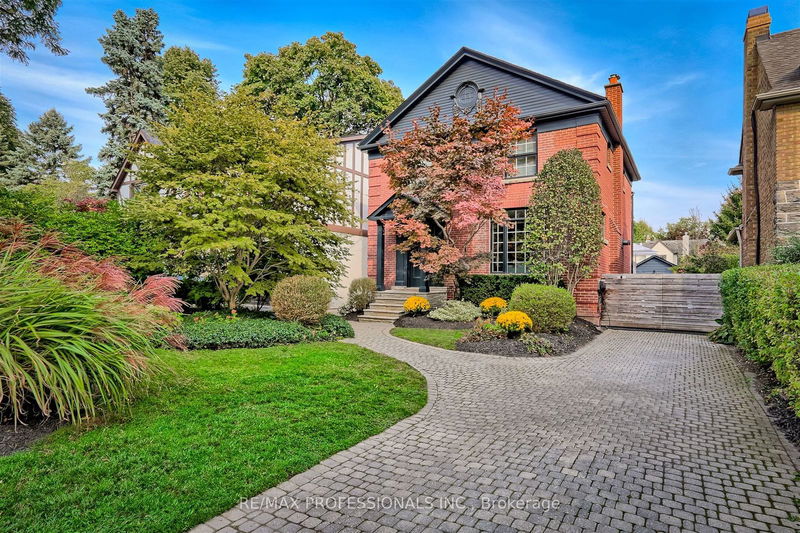Key Facts
- MLS® #: W9514176
- Property ID: SIRC2148403
- Property Type: Residential, Single Family Detached
- Lot Size: 6,000 sq.ft.
- Bedrooms: 3+1
- Bathrooms: 4
- Additional Rooms: Den
- Parking Spaces: 5
- Listed By:
- RE/MAX PROFESSIONALS INC.
Property Description
Welcome to 97 Willingdon Blvd, a Beautifully Designed and Fully Renovated Home Nestled in the Heart of the Prestigious Kingsway Neighborhood! Sitting on a Deep 40 x 150 ft lot, this 3 Plus 1 Bedroom, 4 Bath House Combines Timeless Charm With Modern Upgrades, Luxurious Finishes, and an Abundance of Natural Light at Every Turn. On the Second Floor, You'll be Greeted by Soaring 14-foot Ceilings, While Custom Built-in Hardwood Cabinetry and Clever Storage Solutions Provide Both Style and Function Throughout. At The Heart of the Home is the Gourmet Kitchen, Seamlessly Flowing Into The Family Room, Dining Area and Onto a Stunning Outdoor Deck. Whether You're Hosting an Intimate Dinner or a Lively Gathering, This Space is Perfect For Entertaining With Ease and Style. Venture Outside To The Fully Landscaped and Very Private Backyard - a True Oasis! Here, You Can Unwind in the Luxurious 10 - Person Jet Pool While Basking in the Sun, or Host Unforgettable Gatherings in This Entertainers Paradise. A Fully Finished Lower Level With a Full Walkout Leads to the Pool Area. The Multi-Use Garage With Separate Electrical Panel Allows For a Possible Office or Gym. Nestled on a Picture - Perfect Tree - Lined Street, This Home is Just Steps Away From Top - Rated Schools, Parks, and the Vibrant Shops and Restaurants of The Kingsway. This Remarkable Home Offers an Unbeatable Blend of Comfort, Convenience, and Elegance - Don't Miss Your Chance to Make it Yours!
Rooms
- TypeLevelDimensionsFlooring
- FoyerMain6' 11.8" x 10' 11.8"Other
- Living roomMain12' 9.1" x 19' 7"Other
- KitchenMain11' 3" x 12' 11.9"Other
- Dining roomMain10' 7.8" x 12' 9.1"Other
- Family roomMain12' 2.8" x 13' 10.1"Other
- Primary bedroomUpper11' 8.1" x 19' 3.1"Other
- BedroomUpper10' 4" x 11' 3.8"Other
- BedroomUpper11' 3" x 11' 3.8"Other
- Recreation RoomLower12' 9.4" x 14' 11"Other
- BedroomLower9' 8.1" x 12' 9.4"Other
- Exercise RoomLower11' 6.1" x 13' 3.8"Other
- UtilityLower10' 11.8" x 12' 9.4"Other
Listing Agents
Request More Information
Request More Information
Location
97 Willingdon Blvd, Toronto, Ontario, M8X 2H8 Canada
Around this property
Information about the area within a 5-minute walk of this property.
Request Neighbourhood Information
Learn more about the neighbourhood and amenities around this home
Request NowPayment Calculator
- $
- %$
- %
- Principal and Interest 0
- Property Taxes 0
- Strata / Condo Fees 0

