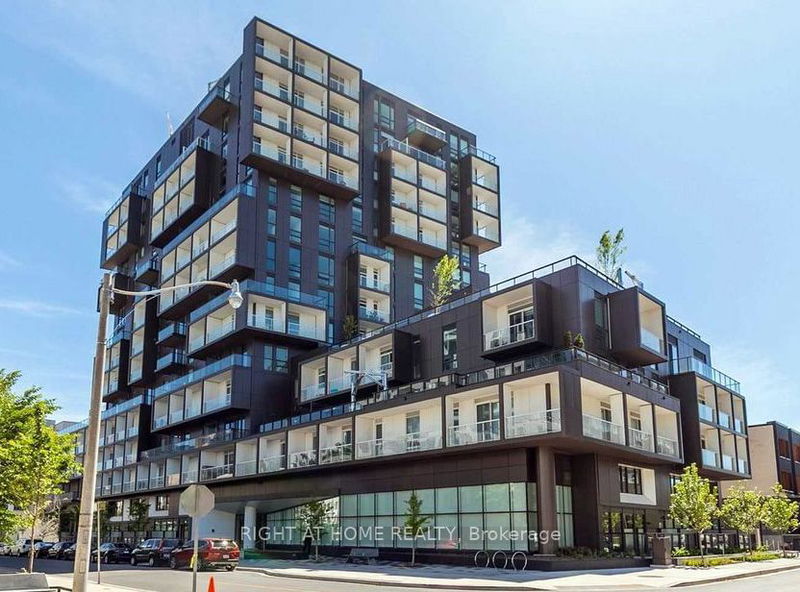Key Facts
- MLS® #: C9517581
- Property ID: SIRC2148394
- Property Type: Residential, Condo
- Bedrooms: 2
- Bathrooms: 3
- Additional Rooms: Den
- Parking Spaces: 2
- Listed By:
- RIGHT AT HOME REALTY
Property Description
TRIDEL BUILT at the heart of QUEEN ST WEST/KENSINGTON, LARGEST UNIT in building at 1,268 SQ FT on 2 stories, plus an additional 110 SQ FT terrace with gas line BBQ hook up, 2 PARKING SPOTS on 1st level with an ELECTRIC VEHICLE CHARGER, FIBRE INTERNET and home security monitoring included in maintenance fee, one LARGE LOCKER included, over $70K in UPGRADES, MOTORIZED shades on all windows, QUARTZ kitchen counter top, ALL bathrooms (3) with GRANITE countertops, OAK hardwood floors, 24 hr ON-SITE concierge, fully equipped GYM, YOGA room, enjoy the sauna, large party room, rooftop patio with hot tub, the unit has entrance from front lobby or direct from street, No need to wait for elevators, Steps to all cool shops and restaurants of QUEEN WEST, KENSINGTON, Walking distance to U of T, CN TOWER, EATON CENTER, ROGERS CENTER, SCOTIABANK ARENA, AGO, RIPLEYS AQUARIUM, HARBOURFRONT, walk score 93 transit score 100, custom privacy film installed on floor-to-ceiling ground floor windows
Rooms
Listing Agents
Request More Information
Request More Information
Location
80 Vanauley St #110, Toronto, Ontario, M5T 0C9 Canada
Around this property
Information about the area within a 5-minute walk of this property.
Request Neighbourhood Information
Learn more about the neighbourhood and amenities around this home
Request NowPayment Calculator
- $
- %$
- %
- Principal and Interest 0
- Property Taxes 0
- Strata / Condo Fees 0

