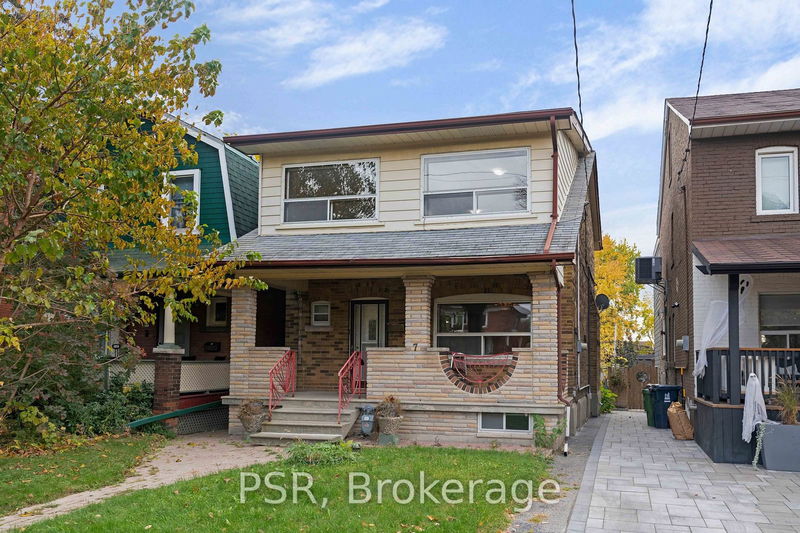Key Facts
- MLS® #: C9767483
- Property ID: SIRC2148386
- Property Type: Residential, Single Family Detached
- Lot Size: 3,939.57 sq.ft.
- Year Built: 100
- Bedrooms: 4
- Bathrooms: 3
- Additional Rooms: Den
- Parking Spaces: 4
- Listed By:
- PSR
Property Description
Excellent Opportunity In Desirable Oakwood Village, St. Clair West! This Vacant Property Is Ready For Immediate Occupancy And Sits On A Spacious 25 x 156.81 Ft Lot. The Detached 4-Bedroom Home Includes A Large 4-Car Lane-Way Garage (23x25 Ft) With A 16 Ft Door, Offering Potential For Expansion Or Conversion To A Lane-Way House. Prime Location, Steps To Restaurants, Cafes, Shops, Parks, Schools, And Convenient Transit. Updates Include Copper Lines, Furnace (2014), And Roof (2015). Flexible Layout With Three Kitchens And Potential For Additional Bedrooms Or Offices. A Fantastic Opportunity For Renovation To Restore Or Reimagine The Home's Full Potential.
Rooms
- TypeLevelDimensionsFlooring
- Living roomMain10' 5.1" x 16' 6"Other
- Primary bedroomMain11' 2.2" x 13' 4.2"Other
- KitchenMain8' 10.2" x 11' 10.5"Other
- Dining roomMain9' 7.7" x 8' 2.8"Other
- FoyerMain4' 2" x 10' 11.8"Other
- Bedroom2nd floor9' 6.9" x 11' 2.8"Other
- Bedroom2nd floor9' 6.9" x 14' 8.7"Other
- Bedroom2nd floor9' 5.7" x 15' 10.1"Other
- Bathroom2nd floor6' 3.9" x 8' 2.8"Other
- Kitchen2nd floor9' 5.7" x 11' 6.9"Other
- Recreation RoomBasement15' 8.1" x 12' 11.9"Other
- OtherBasement13' 8.1" x 26' 10"Other
Listing Agents
Request More Information
Request More Information
Location
7 Earnscliffe Rd N, Toronto, Ontario, M6E 1J4 Canada
Around this property
Information about the area within a 5-minute walk of this property.
Request Neighbourhood Information
Learn more about the neighbourhood and amenities around this home
Request NowPayment Calculator
- $
- %$
- %
- Principal and Interest 0
- Property Taxes 0
- Strata / Condo Fees 0

