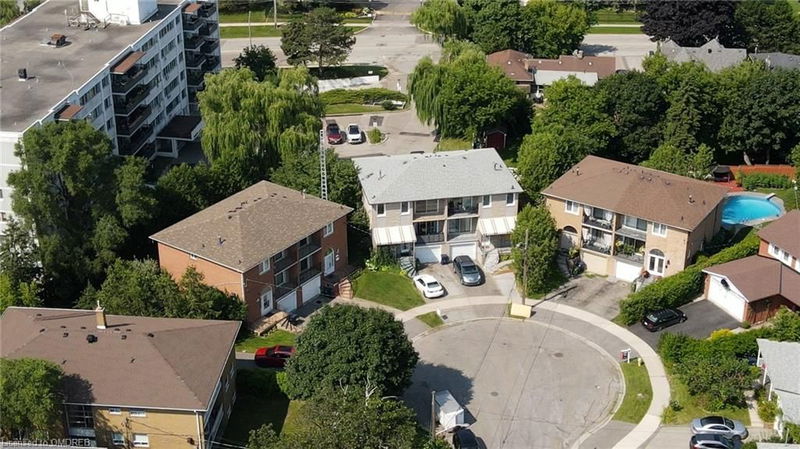Key Facts
- MLS® #: 40669586
- Property ID: SIRC2145980
- Property Type: Residential, Single Family Detached
- Living Space: 2,000 sq.ft.
- Year Built: 1971
- Bedrooms: 4
- Bathrooms: 2+1
- Parking Spaces: 3
- Listed By:
- Royal LePage Real Estate Services Ltd., Brokerage
Property Description
Location! This exceptional cul-de-sac semi-detached home in the highly sought-after Markland Wood neighborhood is perfect for any buyer. Boasting 4 spacious bedrooms, 3 bathrooms, & 2 balconies, this home offers ample living space. The rear patio and walk-out basement, situated on a generous pie-shaped lot, provide additional outdoor enjoyment. The basement is roughed-in for a kitchen, presenting excellent rental potential. 9 minutes from two Walmarts and Costco, 3 minutes from the 427 highway connecting to the QEW and 401, and 7 minutes from both Cloverdale Mall and Sherway Gardens. Pearson International Airport is a mere 11-minute drive away. Enjoy easy access to public transportation with a 5-minute walk to both TTC & Peel Transit stops. The area is surrounded by EXCELLENT schools & beautiful parks. Originally built with a thoughtful design, this property is ideal for conversion into a duplex or triplex, offering versatile living or investment opportunities. A.C. 2023, Furnace 2023
Rooms
- TypeLevelDimensionsFlooring
- FoyerMain16' 1.2" x 16' 11.9"Other
- Dining roomMain10' 7.8" x 10' 11.8"Other
- Living roomMain16' 11.9" x 12' 9.4"Other
- KitchenMain18' 1.4" x 10' 11.8"Other
- Primary bedroom2nd floor14' 11" x 10' 11.8"Other
- Bedroom2nd floor12' 9.4" x 8' 11.8"Other
- Bedroom2nd floor12' 11.9" x 10' 11.8"Other
- Bedroom2nd floor12' 9.4" x 8' 11.8"Other
Listing Agents
Request More Information
Request More Information
Location
19 Terryellen Crescent, Toronto, Ontario, M9C 1H6 Canada
Around this property
Information about the area within a 5-minute walk of this property.
Request Neighbourhood Information
Learn more about the neighbourhood and amenities around this home
Request NowPayment Calculator
- $
- %$
- %
- Principal and Interest 0
- Property Taxes 0
- Strata / Condo Fees 0

