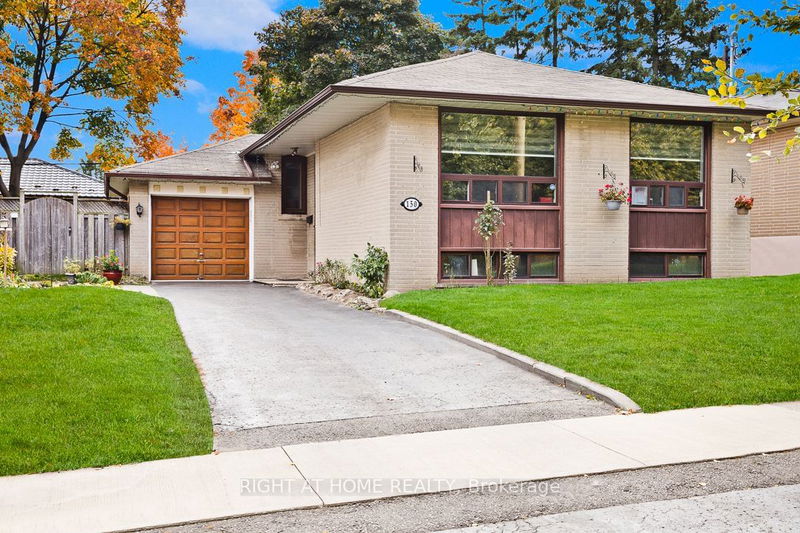Key Facts
- MLS® #: E9510425
- Property ID: SIRC2145896
- Property Type: Residential, Single Family Detached
- Lot Size: 5,300 sq.ft.
- Bedrooms: 3+1
- Bathrooms: 2
- Additional Rooms: Den
- Parking Spaces: 2
- Listed By:
- RIGHT AT HOME REALTY
Property Description
Priced to Sell, Must See, 3+1 BR+2 WR Bungalow, Fully renovated, Spent Over $100K with New (Nov 2022) Waterproof Vinyl Flooring Throughout, Custom Built new closets in all three bedrooms, Fully upgraded Kitchen with quartz counter top & High-End Stainless Steel Appliances, Custom Made Shelves in the dining room. New Furnace & Air Condition (Nov 2022), 200AMP New electrical Panel. Highly Desirable Area. Steps To Schools, Parks, Subway & Shopping. Large, Sun Filled Living/Dining Area. Eat-In Kitchen. Spacious Basement w/Amazing Potential.
Rooms
- TypeLevelDimensionsFlooring
- KitchenMain9' 1.4" x 9' 6.1"Other
- Breakfast RoomMain9' 9.7" x 5' 10"Other
- Dining roomMain7' 10.8" x 10' 3.2"Other
- Living roomMain15' 9.7" x 12' 1.2"Other
- Primary bedroomMain11' 2.2" x 11' 5.7"Other
- BedroomMain10' 11.8" x 9' 6.5"Other
- BedroomMain10' 5.9" x 8' 4.7"Other
- Recreation RoomBasement9' 11.6" x 19' 5.8"Other
- PlayroomBasement10' 5.9" x 14' 11.9"Other
- BedroomBasement20' 1.7" x 12' 3.6"Other
- Laundry roomBasement18' 1.7" x 12' 9.9"Other
Listing Agents
Request More Information
Request More Information
Location
150 Lord Roberts Dr, Toronto, Ontario, M1K 3W8 Canada
Around this property
Information about the area within a 5-minute walk of this property.
Request Neighbourhood Information
Learn more about the neighbourhood and amenities around this home
Request NowPayment Calculator
- $
- %$
- %
- Principal and Interest 0
- Property Taxes 0
- Strata / Condo Fees 0

