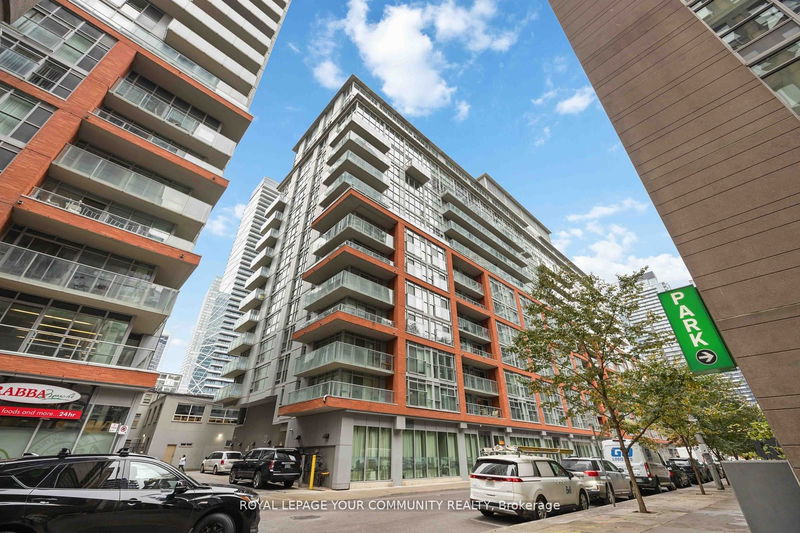Key Facts
- MLS® #: C9512794
- Property ID: SIRC2145801
- Property Type: Residential, Condo
- Year Built: 11
- Bedrooms: 1+1
- Bathrooms: 2
- Additional Rooms: Den
- Parking Spaces: 1
- Listed By:
- ROYAL LEPAGE YOUR COMMUNITY REALTY
Property Description
STUNNING, 2-Storey Penthouse Loft Is Straight Out Of A Movie! Attention All Downtown Professionals, Bachelors/Bachelorettes & Couples! This is a magical unit boasting 1,161 Interior Sq Ft + Oversized 243 Sq Ft. Terrace which allows for a gas line BBQ!. The loft has floor to ceiling windows, drenchedIn Natural Light & a Home Theatre W/ Projector And 130" Screen w/remote controlled black-out blinds. Open Concept 2nd Flr Den Allows For Bonus Living Space, Home Office & / Or Gym! Self-controlled heating and cooling - that's right, no building start/end dates!! Perfectly Placed Building On A Quiet Side St. Straddling The Entertainment And Financial Districts. Steps From Trendy Restaurants, Bars, Shopping And Transit. Near Pro Sports, Theatres, Shangri-La Hotel & Soho House! South-Facing, Bright, Spacious And Rare Suite. A Show-Stopping Pad That Won't Last And Will Blow The Minds Of All Those Who Visit!
Rooms
- TypeLevelDimensionsFlooring
- Living roomMain10' 1.2" x 21' 7.5"Other
- Dining roomMain11' 5" x 21' 7.5"Other
- KitchenMain11' 5" x 21' 7.5"Other
- FoyerMain3' 9.6" x 5' 8.5"Other
- Primary bedroom2nd floor20' 9.6" x 21' 7.5"Other
- Den2nd floor20' 9.6" x 21' 7.5"Other
- Bathroom2nd floor0' x 0'Other
- BathroomMain0' x 0'Other
Listing Agents
Request More Information
Request More Information
Location
21 Nelson St #UPh 02, Toronto, Ontario, M5V 3H9 Canada
Around this property
Information about the area within a 5-minute walk of this property.
Request Neighbourhood Information
Learn more about the neighbourhood and amenities around this home
Request NowPayment Calculator
- $
- %$
- %
- Principal and Interest 0
- Property Taxes 0
- Strata / Condo Fees 0

