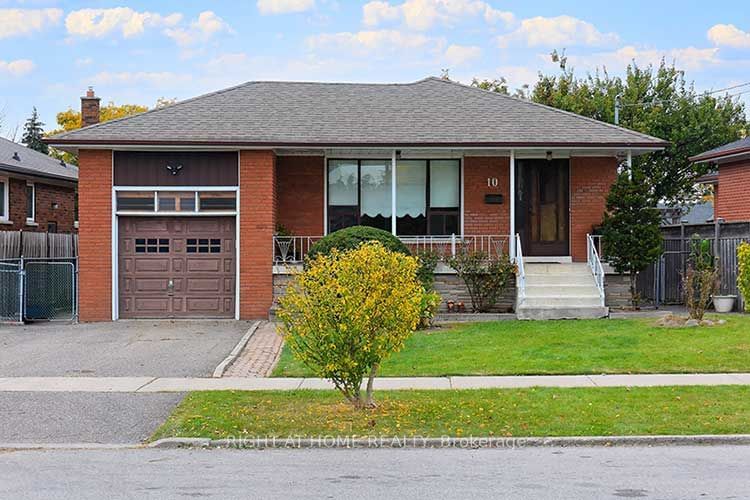Key Facts
- MLS® #: W9508421
- Property ID: SIRC2144336
- Property Type: Residential, Single Family Detached
- Lot Size: 7,920.32 sq.ft.
- Bedrooms: 3+1
- Bathrooms: 2
- Additional Rooms: Den
- Parking Spaces: 4
- Listed By:
- RIGHT AT HOME REALTY
Property Description
Lovely Detached Bungalow on a 53x147 foot lot, 3 bedroom, 2 kitchens and 2 baths - large principle rooms, Finished Basement (potential in-law suite/ guests/ rental potential) Separate side entrance. Hardwood and Ceramic flooring on Main floor, Gas Fireplace in lower Family Room, Updated Electrical, 2nd kitchen and bedroom in lower level - Spacious Fenced backyard - Highly desireable area, walking distance to TTC, close to shopping mall, supermarkets, places of worship, Close to HWY 400 and Hwy 401, minutes to Yorkdale , Schools, Groceries, Location at its best. Ready for your finishing touches, ideal Investment or ideal to Renovate with your custom touch.
Rooms
- TypeLevelDimensionsFlooring
- KitchenMain8' 2.4" x 14' 11.9"Other
- Living roomMain12' 5.6" x 13' 9.3"Other
- Dining roomMain10' 5.9" x 11' 5.7"Other
- Primary bedroomMain13' 11.7" x 10' 11.8"Other
- BedroomMain10' 11.8" x 9' 11.6"Other
- BedroomMain10' 2" x 11' 11.7"Other
- Family roomLower10' 11.8" x 14' 11.9"Other
- KitchenLower8' 11.8" x 9' 11.6"Other
- BedroomLower8' 11.8" x 9' 10.1"Other
- Laundry roomLower6' 6.7" x 9' 10.1"Other
Listing Agents
Request More Information
Request More Information
Location
10 Stella St S, Toronto, Ontario, M6L 3A7 Canada
Around this property
Information about the area within a 5-minute walk of this property.
Request Neighbourhood Information
Learn more about the neighbourhood and amenities around this home
Request NowPayment Calculator
- $
- %$
- %
- Principal and Interest 0
- Property Taxes 0
- Strata / Condo Fees 0

