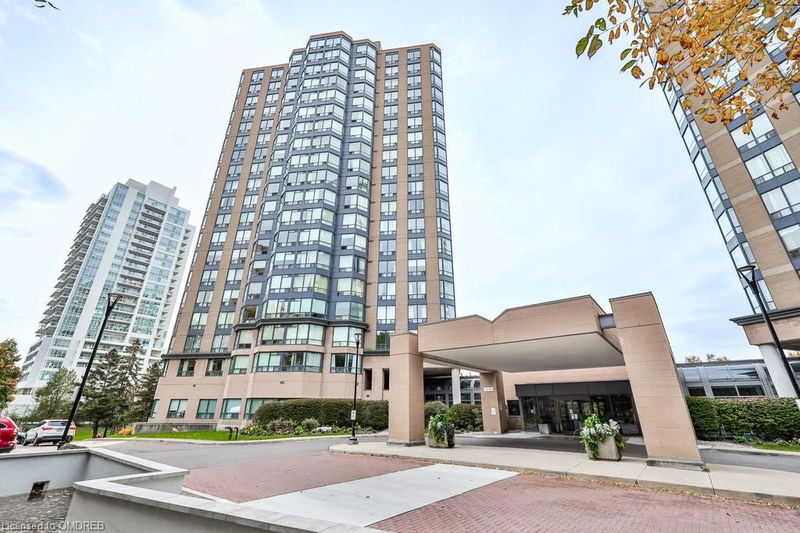Key Facts
- MLS® #: 40668720
- Property ID: SIRC2142859
- Property Type: Residential, Condo
- Living Space: 1,246 sq.ft.
- Year Built: 1990
- Bedrooms: 2
- Bathrooms: 2
- Parking Spaces: 1
- Listed By:
- Royal LePage Real Estate Services Phinney Real Est
Property Description
Welcome to your dream retreat at River Ridge Condos, perfectly situated along the serene Humber River. This spacious 2+1 bed unit boasts over 1200 sqft of sun-drenched living space, where open-concept living and dining areas create an inviting atmosphere. Enjoy the warmth of laminate flooring throughout, complemented by a stylish kitchen featuring stainless steel appliances, elegant granite countertops, and modern white cabinetry with a stunning glass backsplash. Relax in the generously sized Primary, complete w/ 4-PC ensuite and direct access to the den/sunroom— ideal space for your home office or a cozy reading nook. Abundant storage options, including double door closets and expansive laundry room spaces, ensure everything has its place. Indulge in fantastic building amenities that elevate your lifestyle: a refreshing dip in indoor pool, unwind in the sauna, or stay active in the fully equipped gym. Enjoy leisurely afternoons by the patio, challenge friends to a game of tennis, or gather for fun in the billiards room. Conveniently located near highways 401, 400, and 427, you’ll have easy access to the Union Pearson Express and GO Weston stations, making your commute a breeze.
With all-inclusive maintenance fees, guest suites for your visitors, exclusive parking, and a secure locker, this home is more than just a place to live—it's a lifestyle surrounded by the beauty of Humber River, lush parks, scenic trails, and charming boutique shops. Your resort-style living awaits!
Rooms
Listing Agents
Request More Information
Request More Information
Location
1 Hickory Tree Road #708, Toronto, Ontario, M9N 3W4 Canada
Around this property
Information about the area within a 5-minute walk of this property.
Request Neighbourhood Information
Learn more about the neighbourhood and amenities around this home
Request NowPayment Calculator
- $
- %$
- %
- Principal and Interest 0
- Property Taxes 0
- Strata / Condo Fees 0

