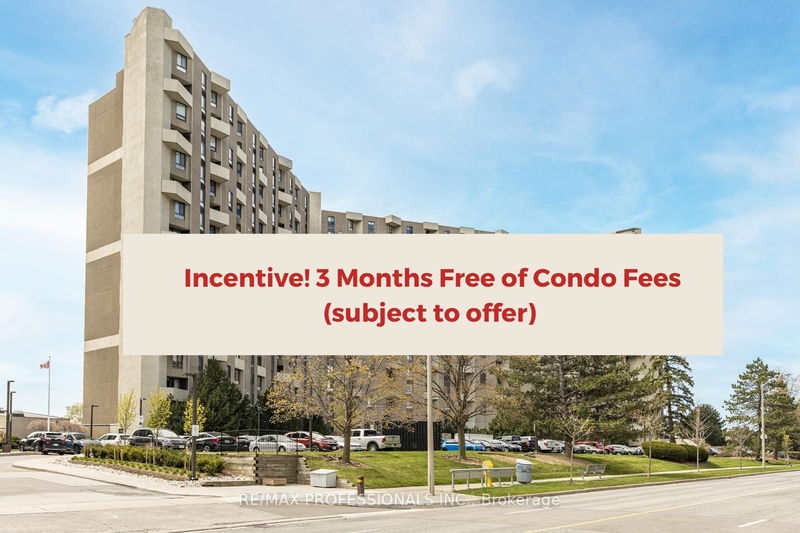Key Facts
- MLS® #: W9508975
- Property ID: SIRC2142562
- Property Type: Residential, Condo
- Bedrooms: 3
- Bathrooms: 3
- Additional Rooms: Den
- Parking Spaces: 1
- Listed By:
- RE/MAX PROFESSIONALS INC.
Property Description
Incentive! 3 Months Free of Condo Fees (subject to offer) Welcome to the Prestigious Markland Wood Community! Are You Downsizing But Don't Want To Get Rid Of Your Precious Items? Or Can't Afford The House Of Your Dreams, Yet! Here Is Your Opportunity! We're excited to present this 3-bedroom, 3-bathroom 2 Storey Ground Floor condo at "The Masters". Enjoy West Facing Views From Your Terrace or Balcony. An Extra Large Primary Bedroom With Closet and 3 PC Ensuite. Gorgeous Suite Front To Back. Bright Sun-Filled Generous Rooms. Note: Large Bedroom is Combined Primary And 2nd Bedroom. Can be Switched Back. Newer Heating/ A/C units controlled by two thermostats. A Well Maintained Home. Pet Friendly Building. Amazing Amenities Including Indoor And Outdoor Salt Water Pools, Exercise Room & 24 Hr Security. Too Many Amenities To List Here. All-Inclusive Maintenance Fees. Move In And Enjoy!
Rooms
- TypeLevelDimensionsFlooring
- Living roomMain19' 10.5" x 20' 1.5"Other
- Dining roomMain9' 2.2" x 16' 1.2"Other
- KitchenMain9' 10.1" x 12' 9.4"Other
- FoyerIn Between0' x 0'Other
- Primary bedroomUpper10' 7.1" x 14' 8.9"Other
- BedroomUpper9' 10.5" x 9' 10.8"Other
- BedroomUpper9' 6.9" x 14' 5.2"Other
- Laundry roomUpper0' x 0'Other
Listing Agents
Request More Information
Request More Information
Location
296 Mill Rd #G7, Toronto, Ontario, M9C 4X8 Canada
Around this property
Information about the area within a 5-minute walk of this property.
Request Neighbourhood Information
Learn more about the neighbourhood and amenities around this home
Request NowPayment Calculator
- $
- %$
- %
- Principal and Interest 0
- Property Taxes 0
- Strata / Condo Fees 0

